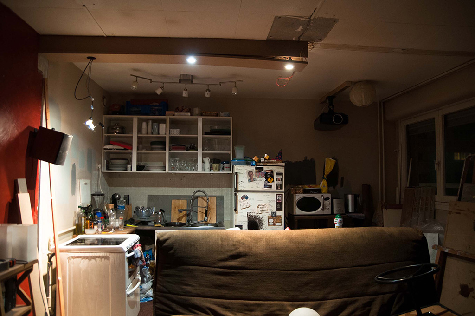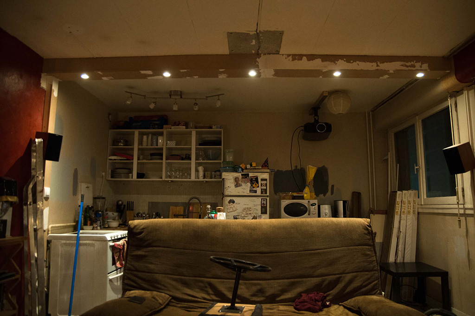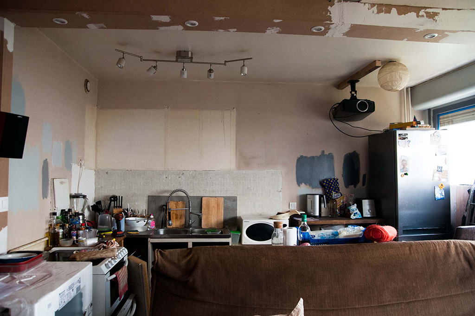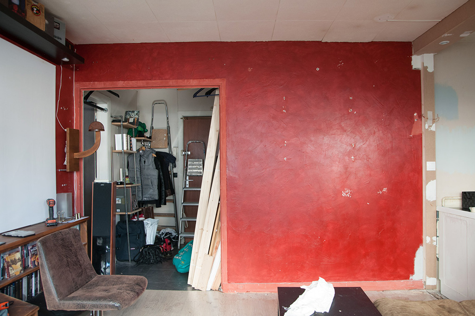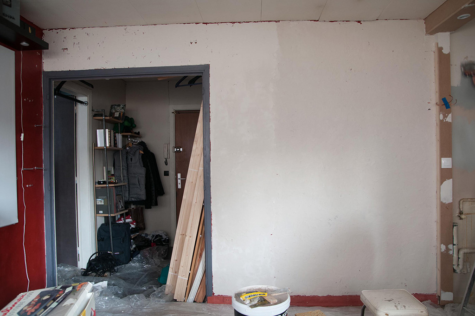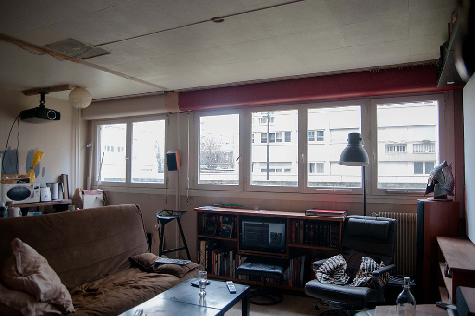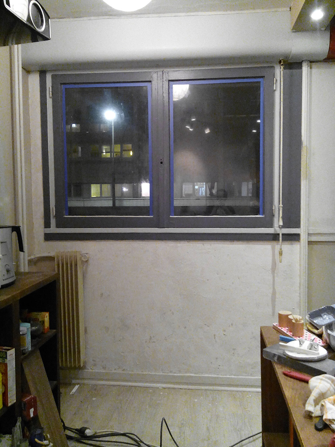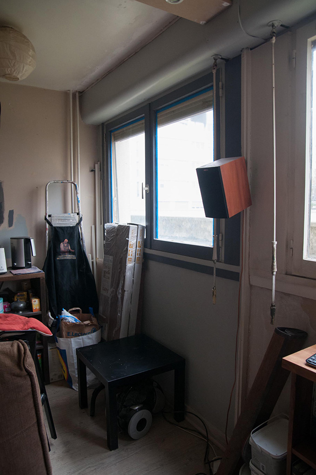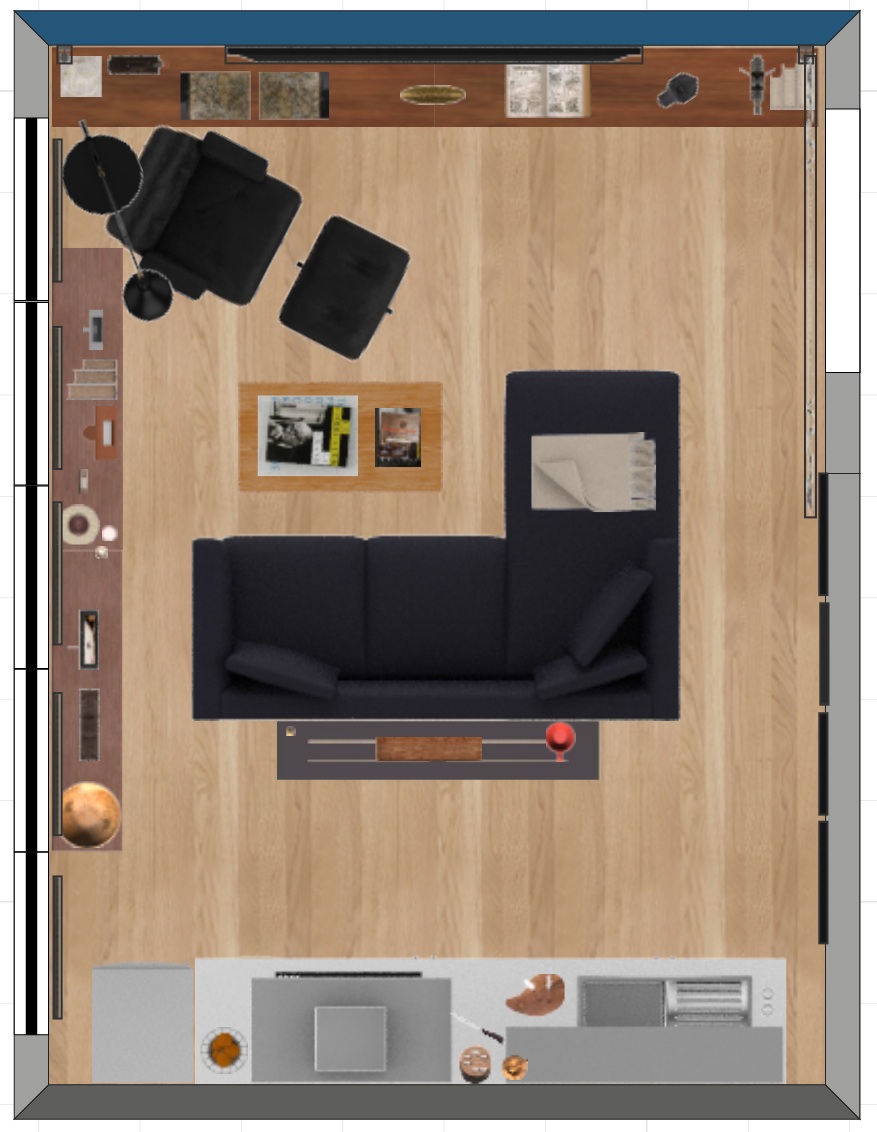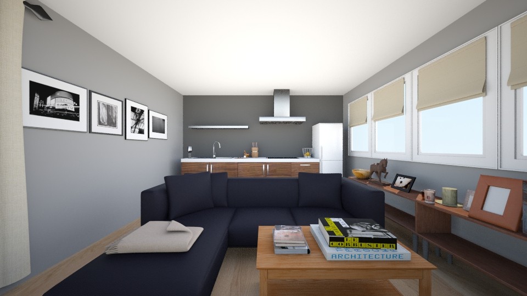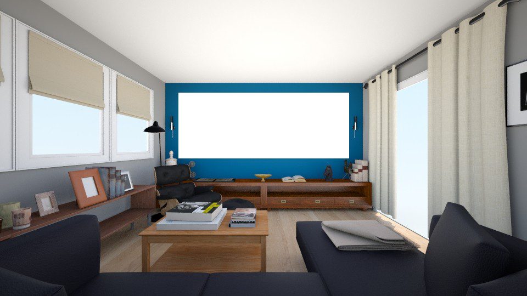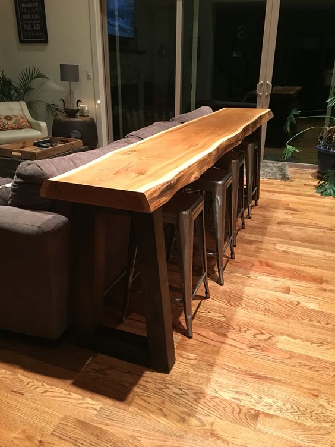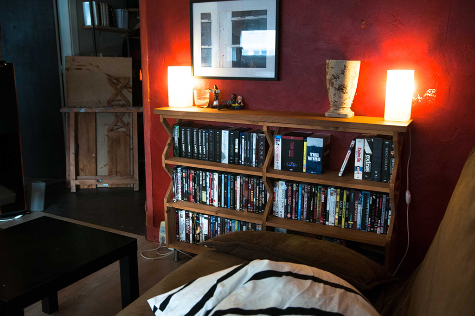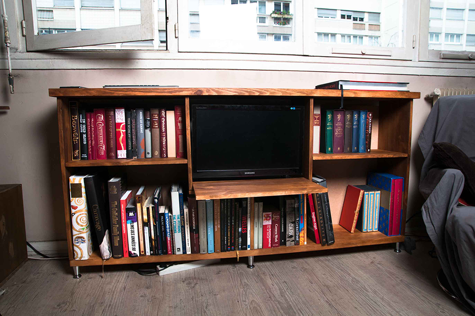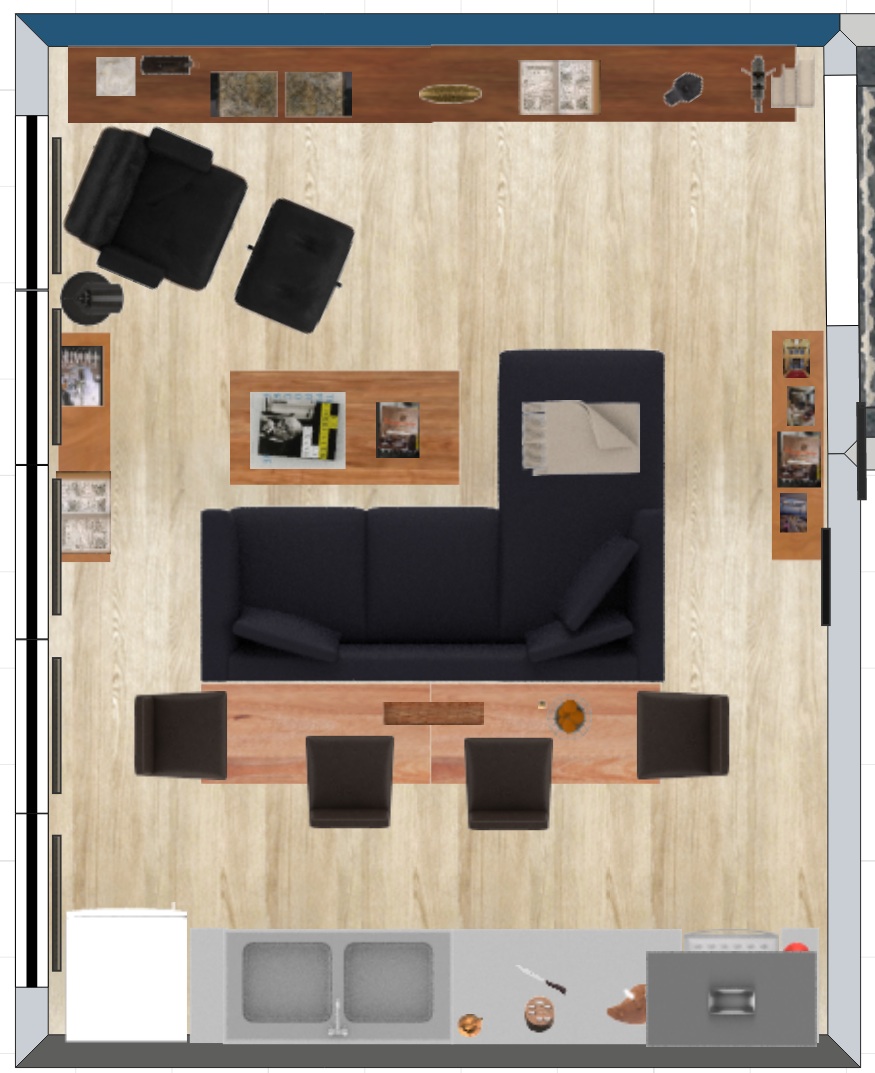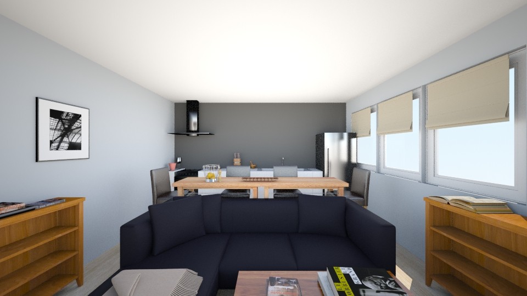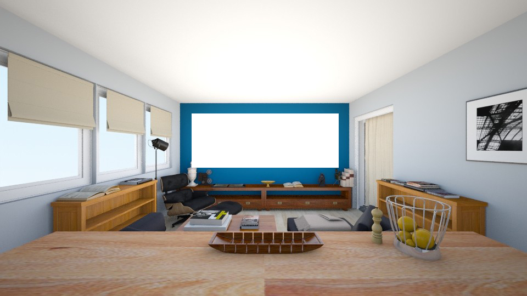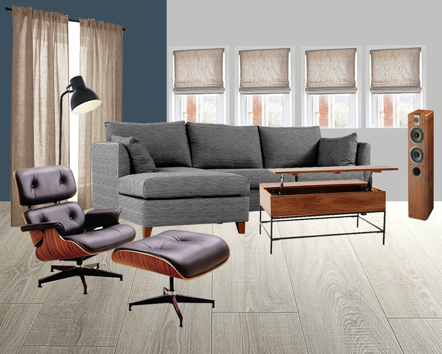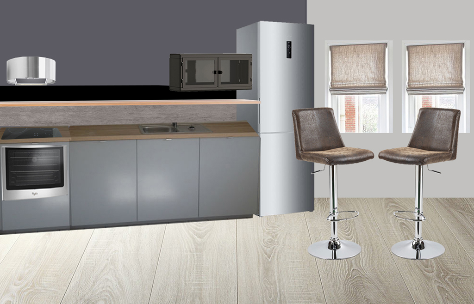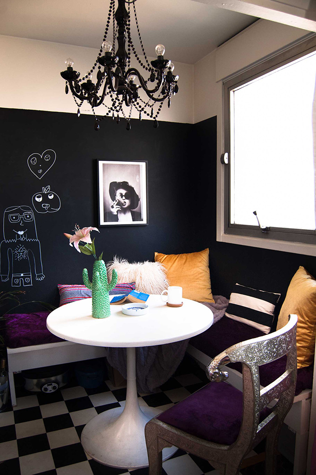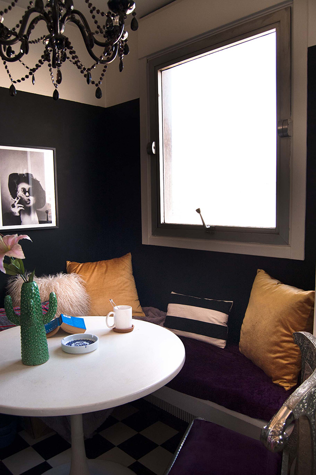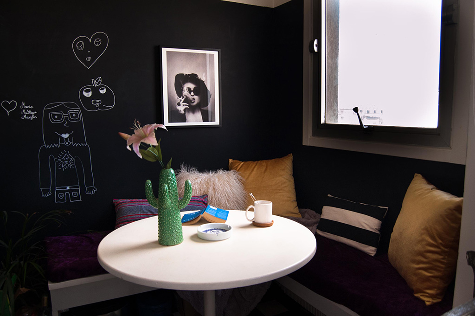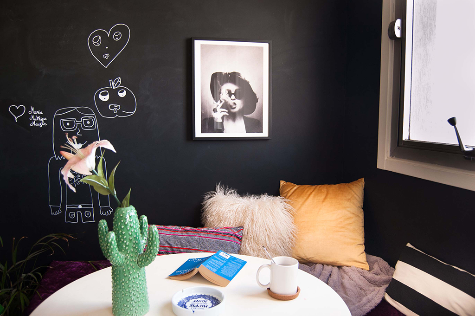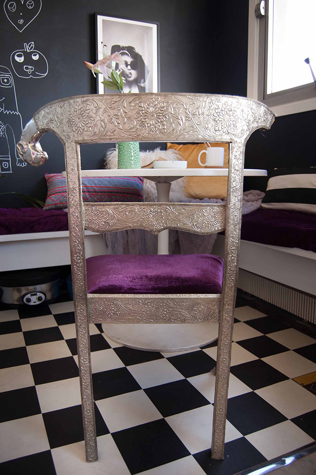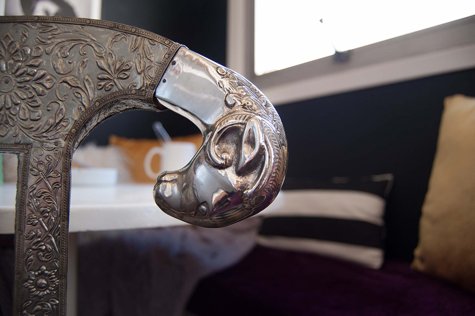Hello all !
As promised today we are moving on to “during” pictures ! There’s been a lot of progress so I’ll be spacing them out over several posts, so check back in at the end of the week.
We’ve been working our butts off and it’s coming along great, but I’m not gonna lie, there’s a lot of achy backs and tired arms all around, and I myself, have fallen asleep between chairs piled on a sofa at least twice. It has been long days, and sometimes nights, so all I’ll say is this project should be sponsored by Coke (“Coke, for people who don’t drink coffee”).
So last we left our heroes, the wall has just been removed, much to the villagers’ delight ! After cleaning up a bit, Mathieu started putting up the lighting, which was a first step before we could move on to anything else. It was done at night of course (because : impatience) so here are some pictures of the process.
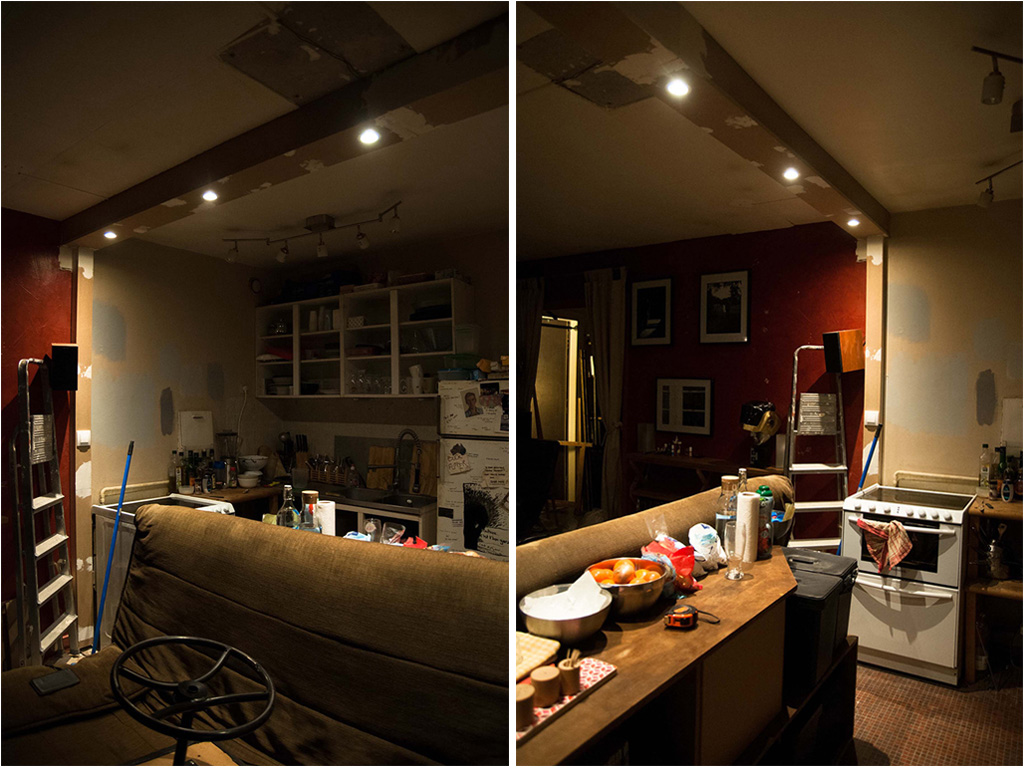 There were two very dated Ikea ceiling lamps, on either side of the wall. These obviously had to go. At first we were going for three hanging lamps above the future bar but it was going to bother the projector so we decided against it. So instead Mathieu went ahead and made a “built-in” row of lamps. Not only is it more discreet, and allows for more light than just the three lamps, he brought it all the way around (on the ceiling and on both sides as well), creating a nice visual frame for the transition from one room to another, but also hiding the wires, and allowing for a light switch ! Now that is straight up impressive, and I don’t mind saying I never would have thought of that, or at least it would’ve come to me a month too late, so I say brava ! (I told you : awesome team). We’re going to paint it all to blend with the walls of course, but I’m pretty pleased with the result !
There were two very dated Ikea ceiling lamps, on either side of the wall. These obviously had to go. At first we were going for three hanging lamps above the future bar but it was going to bother the projector so we decided against it. So instead Mathieu went ahead and made a “built-in” row of lamps. Not only is it more discreet, and allows for more light than just the three lamps, he brought it all the way around (on the ceiling and on both sides as well), creating a nice visual frame for the transition from one room to another, but also hiding the wires, and allowing for a light switch ! Now that is straight up impressive, and I don’t mind saying I never would have thought of that, or at least it would’ve come to me a month too late, so I say brava ! (I told you : awesome team). We’re going to paint it all to blend with the walls of course, but I’m pretty pleased with the result !
Next up, we got rid of the cabinets. Now this is only the second time on this blog (and in my life) that I’ve had the pleasure of watching ugly kitchen cabinets disappear, – and I’m assuming go straight to hell – , but it never ceases to make me happy. (I may have found my new calling. I’ll just be going around random people’s houses and telling them “you have to get rid of those”. I hope I get a badge…)
Once the wall was all empty we could finally get a clearer look at our paint choices ! We had two great options for the darker back wall but one of the actual paints turned out so thin and weird, it was a mess and would’ve required probably 3 more coats. The second choice was very thick and gorgeous so it made our choice very easy. The lighter grey and the left side however was a harder choice. Oh, how we pondered.
One grey turned out baby blue, one white, it was a mess. Always paint with samples people ! I’m not kidding it changes everything, even from wall to wall, always check before painting, between different lights and the previous surface, you never know what you’re going to get.
So this the last time you’ll see the kitchen with stuff in it basically. Even though we can’t move anything very far and we’re in a one bedroom apartment, we managed to pile everything up in a corner, and there’s so much kitchen crap in my brother’s room I think he sleeps under a tarp on top of his desk. We’re like Extreme Makeovers (except with a different meaning).
So say goodbye to the clutter and next time you see her she’ll be all empty and ready for a makeover !
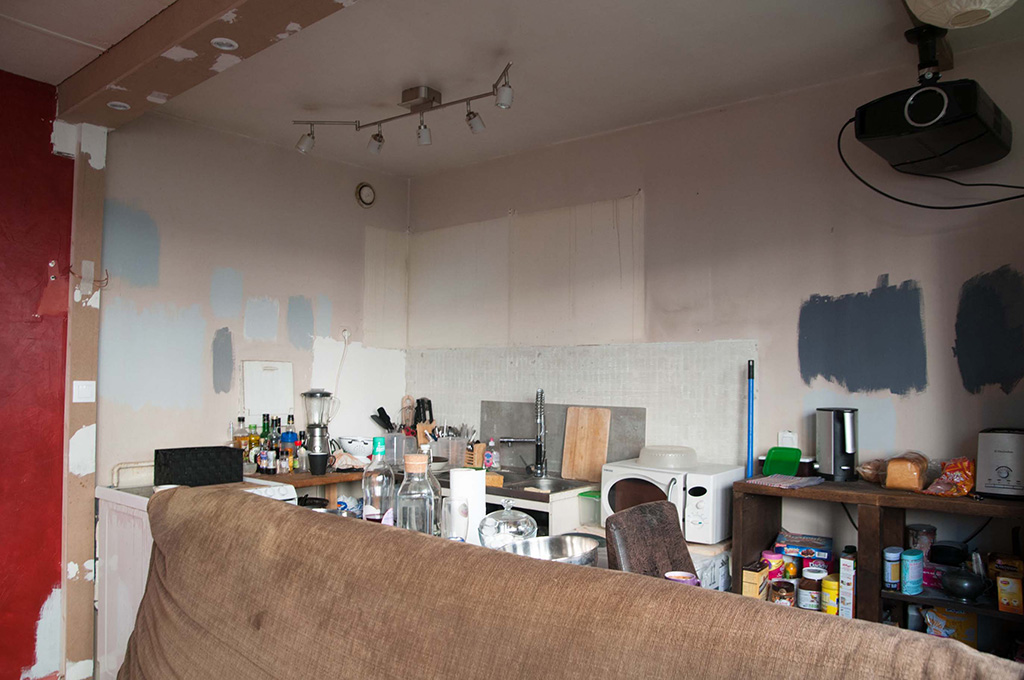 Now the palette was getting waaay lighter with one red wall gone, but it was time to get rid of a second one because I am a ruthless tyrant. (There’s one more left, but this one’s gonna be a while…)
Now the palette was getting waaay lighter with one red wall gone, but it was time to get rid of a second one because I am a ruthless tyrant. (There’s one more left, but this one’s gonna be a while…)
We’re going light grey on this wall so obviously we couldn’t paint it right on top of red, especially since it has wax on it. So ladies and gentlemen, let’s get ready to spaaaaackleeeeeee… (Y’all ready for this? … Sorry.)
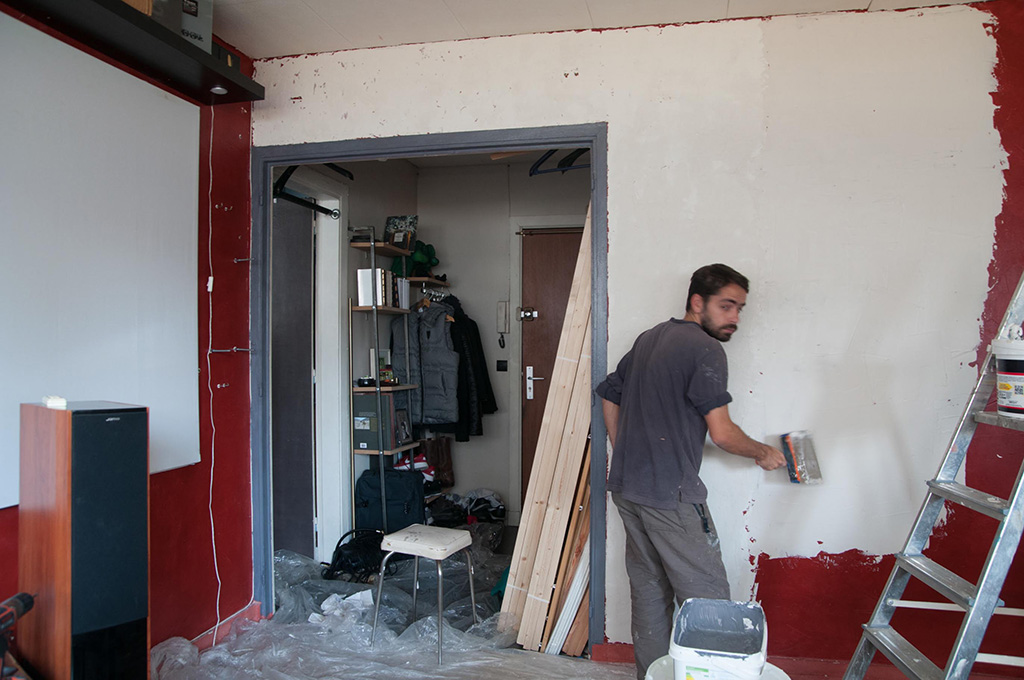 (That is definitely a judgy face for my Jock Jams reference)
(That is definitely a judgy face for my Jock Jams reference)
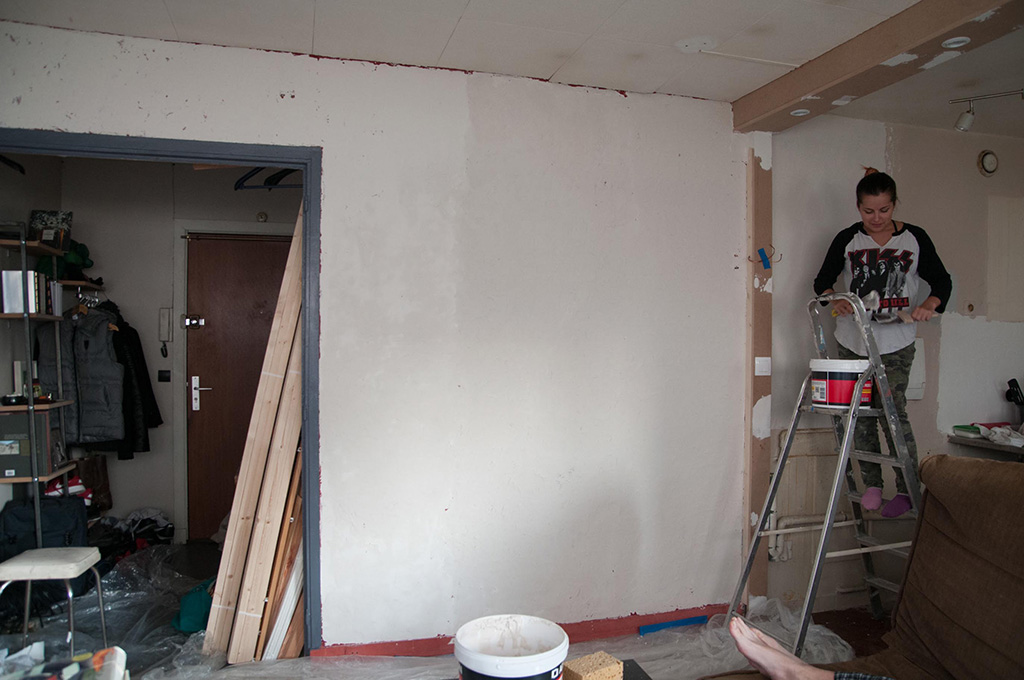 (Working hard … I should really start caring about wearing the same socks when someone has a camera handy)
(Working hard … I should really start caring about wearing the same socks when someone has a camera handy)
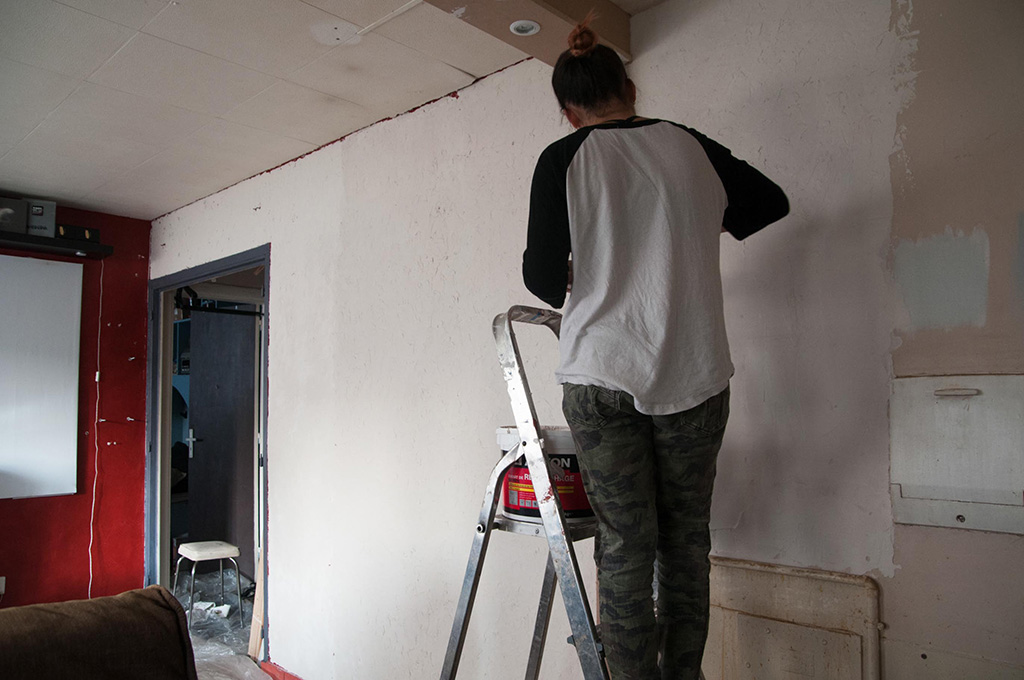 I know you sang that song in your head so you are welcome.
I know you sang that song in your head so you are welcome.
Now you’re not getting any paint pictures yet, sorry ! Except for the trim of the doorway, which I couldn’t resist painting (because it was still red and taunting me). But I promise I’ll share by the end of the week. Even like that it looks great, and you can really see it getting lighter, and coming together. I’m just jumping all over the place all the time, it’s crazy.
While I was finishing up with the spackle, or the paint samples I can’t remember, I had this “light bulb” moment. Here are the windows now, the red isn’t staying obviously, but we hadn’t really talked about what we were going to do with them. They needed paint, but are we staying white? Or do we go light grey like the wall? I wasn’t too jazzed about either honestly, it was fine but kinda blah. So I’m walking around with my brush, just staring at it, and all of a sudden it hit me. So I ask Mathieu, “could I try something ?” I thought it might be too bold or too much for him, he says “go for it and we’ll see”.
So of course I went dark ! This is the paint for the back wall of the kitchen, just to the left of the windows, interlaced with the light grey for the trims, and boom ! Now, I was jazzed !
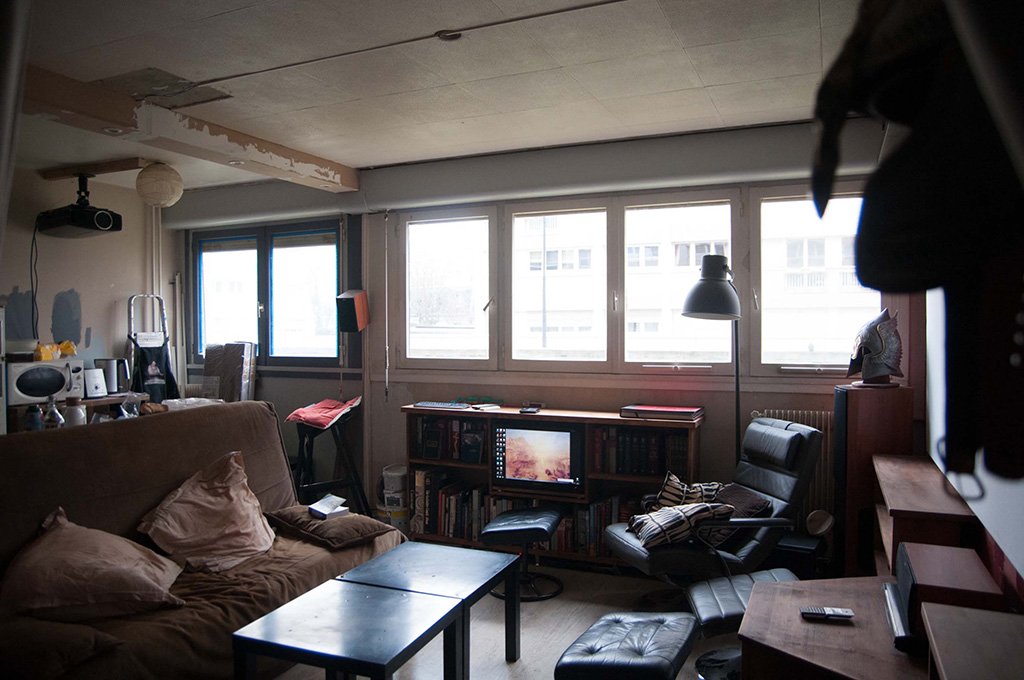 Doesn’t it look fabulous ?! I’m really pushing “masculine” all over this place but with the wood, and the books, and the new grey-ness I think it really works and I have “elegant” and “classy” and “cool” bubbles floating from my brain cartoon-style. It mostly makes the windows pop instead of washing them out, which I am all for. Turns out Mathieu was jazzed too, and he let me play with the rest of the windows !
Doesn’t it look fabulous ?! I’m really pushing “masculine” all over this place but with the wood, and the books, and the new grey-ness I think it really works and I have “elegant” and “classy” and “cool” bubbles floating from my brain cartoon-style. It mostly makes the windows pop instead of washing them out, which I am all for. Turns out Mathieu was jazzed too, and he let me play with the rest of the windows !
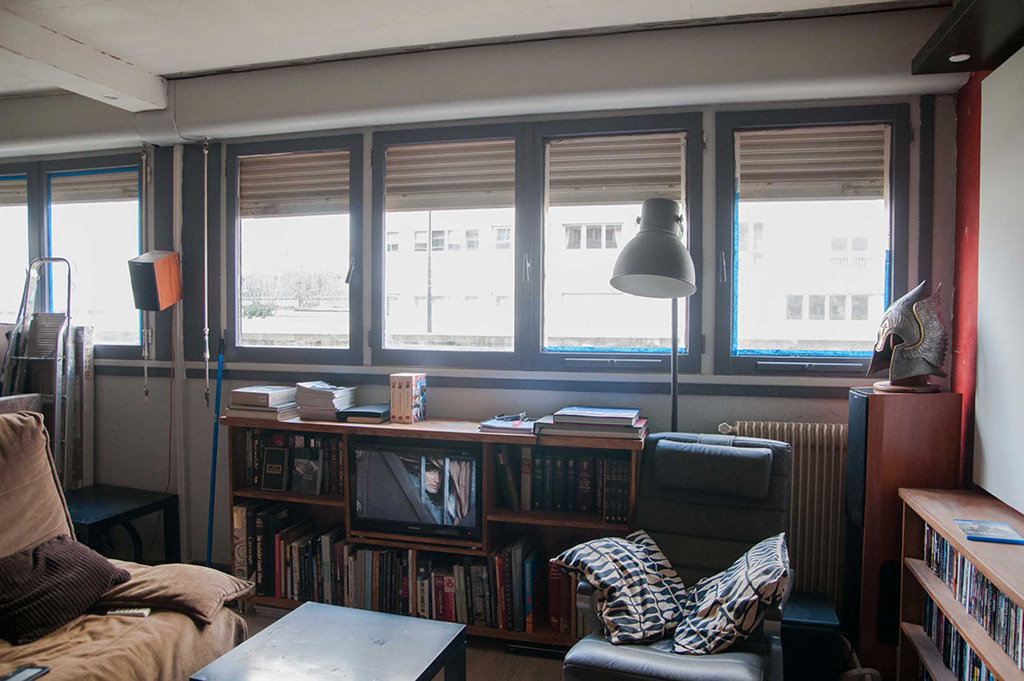 It’s not completely finished yet but I think it look fantastic so far and I’m so glad he went for it!
It’s not completely finished yet but I think it look fantastic so far and I’m so glad he went for it!
Okay guys, I hope you enjoyed all these new goodies, and be sure to check back in at the end of the week to see the rest.
There will be a major de-cluttering, and paint, and candy, and rainbows, so don’t miss it ! Follow me on Facebook if you’re a scatter brain like me, so you’ll never miss another post. Have a good week !

