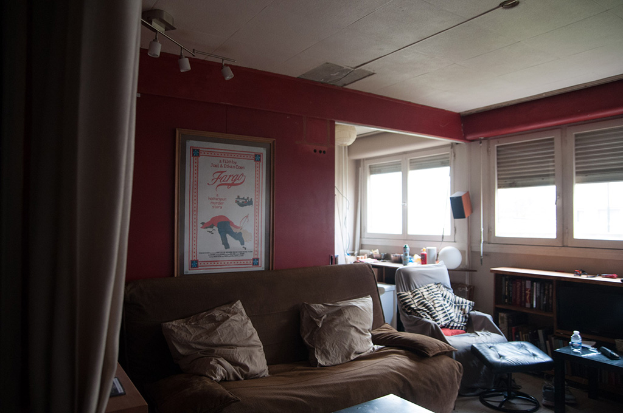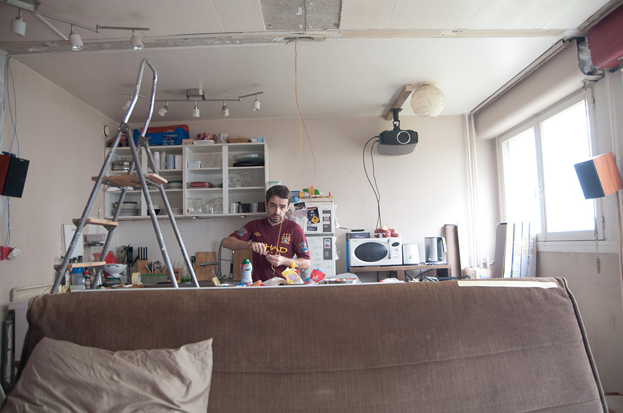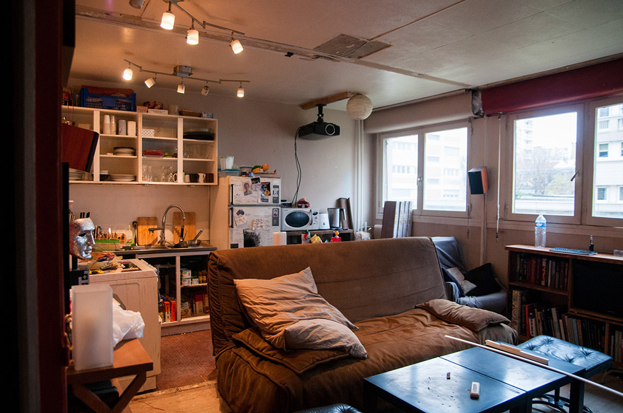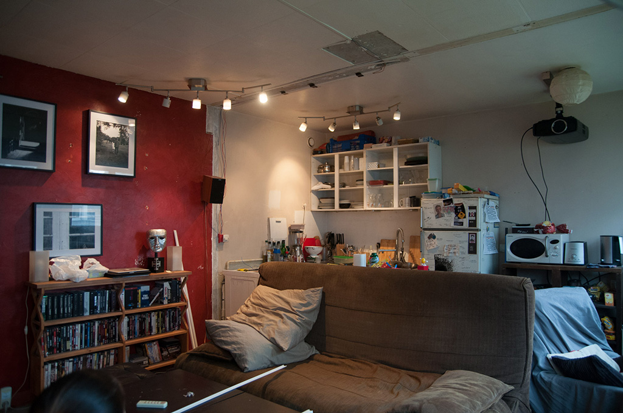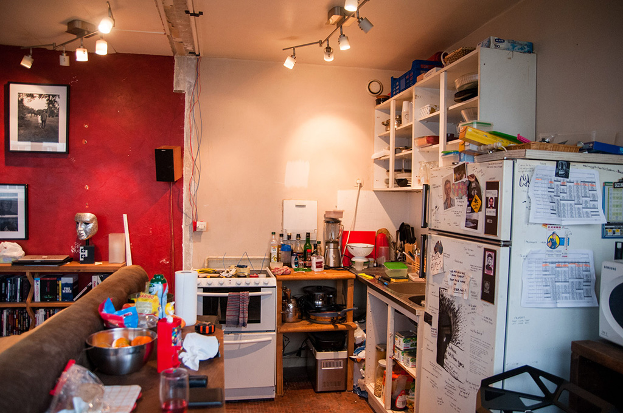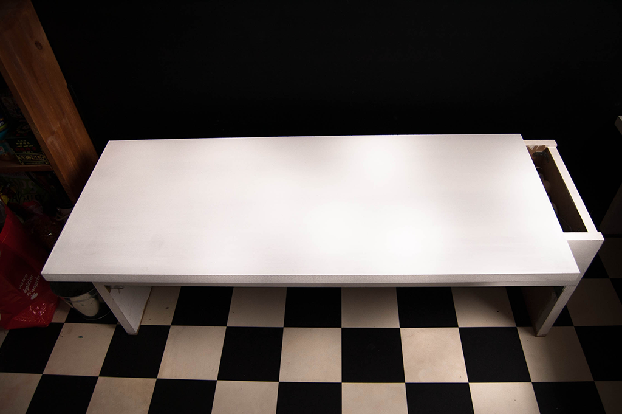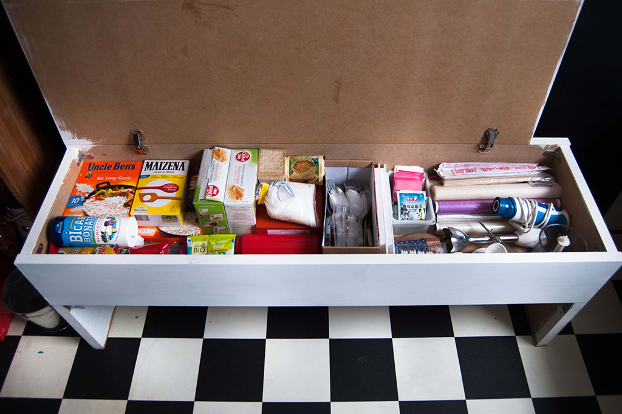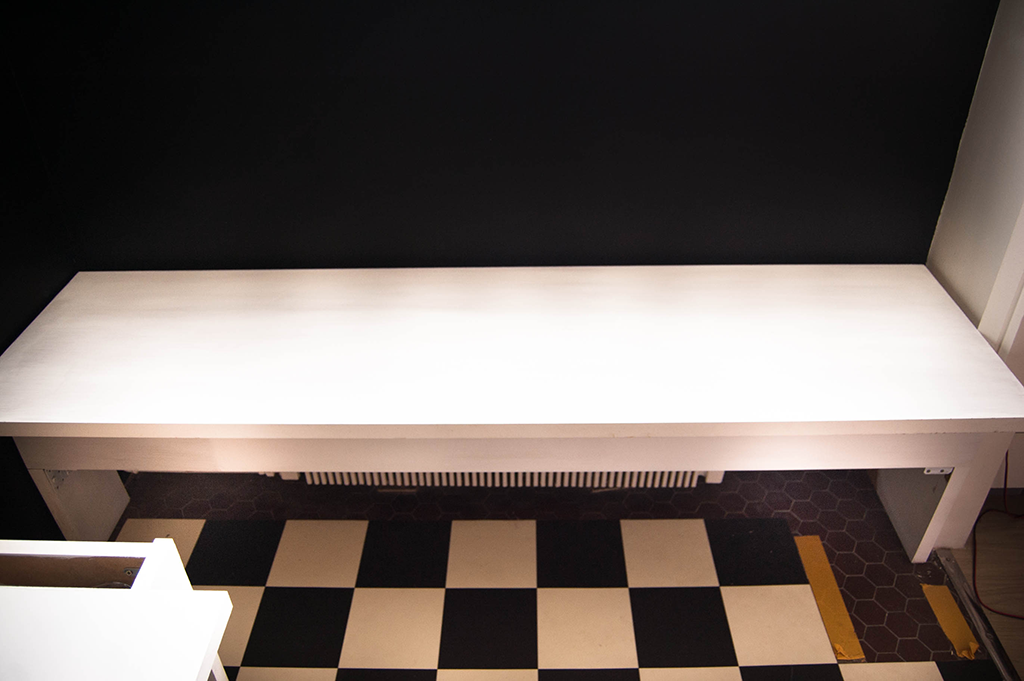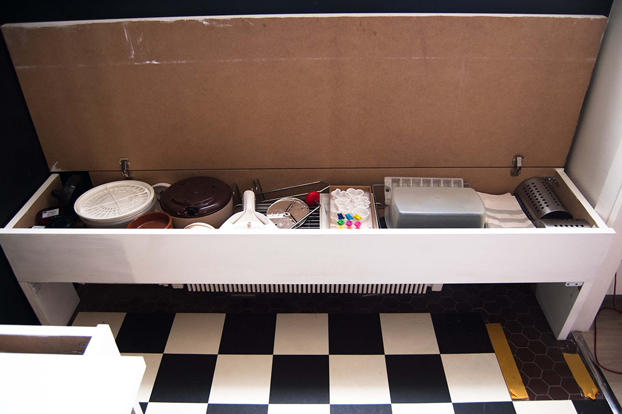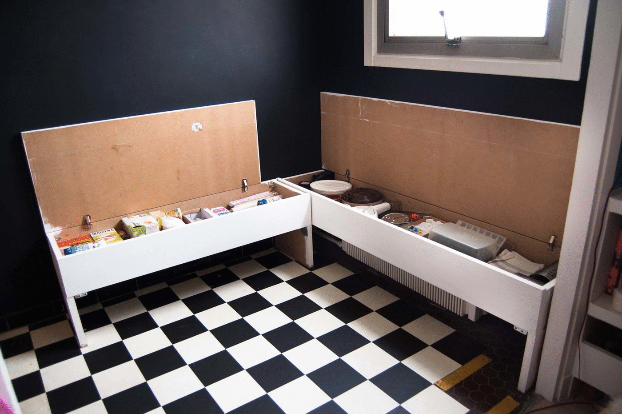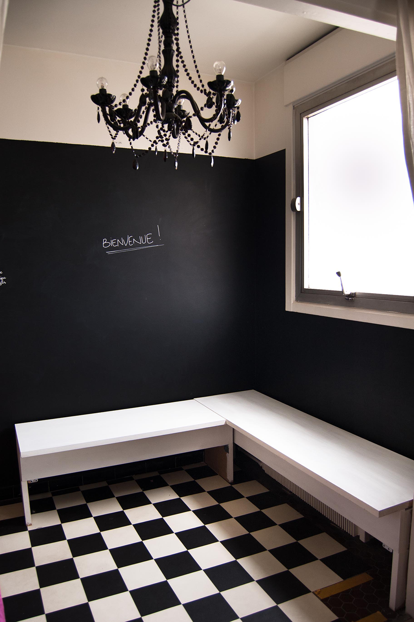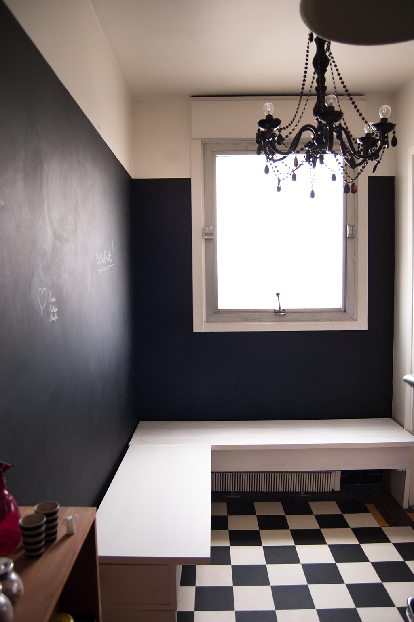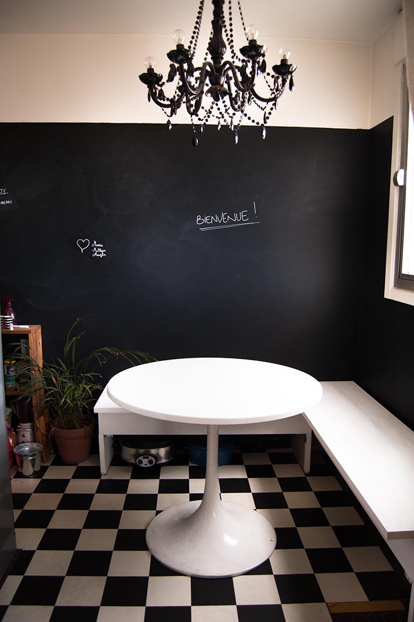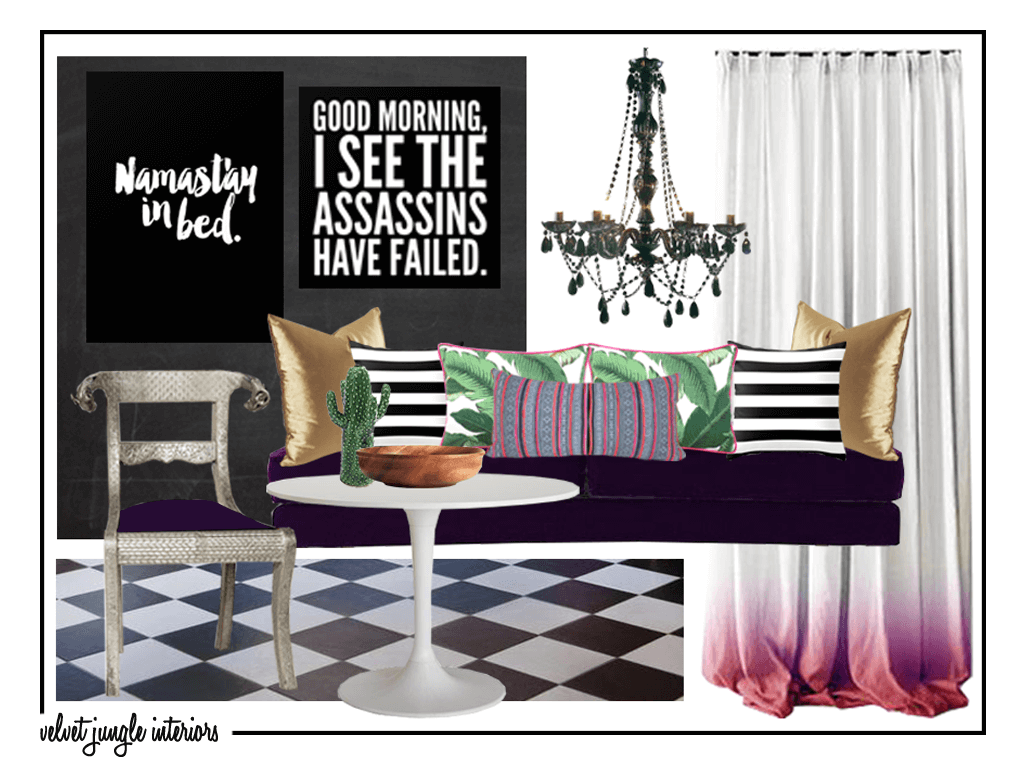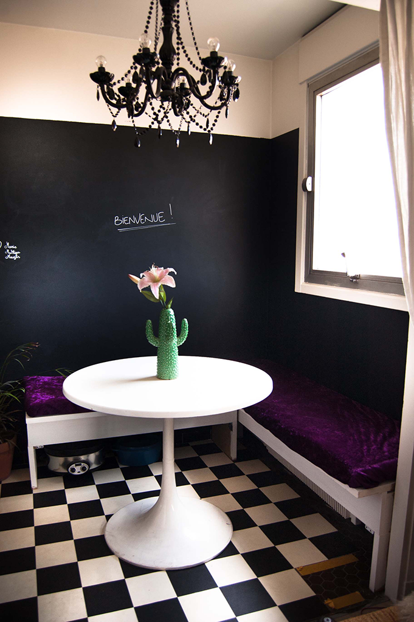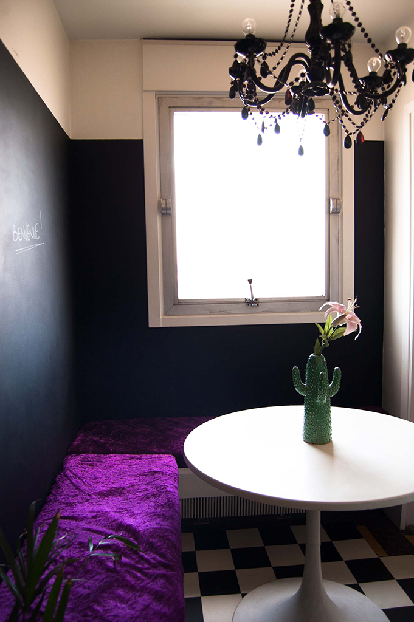Hi everyone !
Things have been craaaaay-zay around here. I’ve been handling a bunch of projects at once (I can’t wait to share them with you), and forgetting to sleep and eat in the process. So my internal clock is all over the place and I’m not sure I’m even in the right house. I mean, it doesn’t look like my house, and there’s a bunch of angry/scared people staring at me, but that doesn’t mean anything, right?
Like every Sunday around here, the motto is : tomorrow is a fresh start!
I’ll get back on schedule, get up early, exercise, eat a good breakfast, rock the week like a badass and everything will get back to normal. Ha! Good one, brain. (*sleeps ’til noon, exhausted*)
Last week I teased a new and exciting project for this month : the makeover of my brother Mathieu’s kitchen/living room !
He’s been living in his apartment for 10 years, technically it’s still a rental but he’s looking into buying it like some sort of weird adult.
With this in mind, we decided to go big, remove the whole crappy rental kitchen and invest in all brand new, pretty, shiny stuff for said adults.
When I first moved to Paris, I moved in with him in that very same apartment. Like most of the places I inhabit for more than 10 minutes, I started painting away and decorating my room. His living room was pretty basic : some not-so pretty Ikea furniture, a disgusting carpet, and movie posters. After I made my room over in a few days (and even though I painted it all purple, which should have been a warning to stay away), he asked if I could help redo his living room and make it a little more personal. I may have forced that idea. I cannot be responsible for my actions when it comes to makeovers. Or carpets (*shudders*).
Regardless of whether he wanted to or not (I’m pretty sure he did), we updated the living room, and he was pretty happy about it (I’m sure he was), so it all worked out (I swear I’m not crazy). It was still just a rental at the time so we only put in some laminate flooring over the carpet, painted the walls red and got cooler movie posters.
Honestly, I won’t apologize for it, at the time, it was awesome. We were obsessed with the TV show “Rome”, so we based the color palette on it, and the whole room became warmer and more inviting with color in it, which was the point. And considering the vibe before, it was a big hit with guests.
We also had a whole lotta of fun doing it, with the help of our Dad we learned how to install flooring, use drywall mud to add texture, and ended up with a much prettier space and a new appetite for DIY. The living room pretty much stayed the same up until now (with some degradation from putting up art and then taking it down), with a few big furniture updates over the years.
After that, for no reason and because he apparently inherited all the energy genes I’m lacking, he started making furniture for fun, and got really good at it – which worked out perfectly for me ! This new hobby added some serious home-made charm to his home.
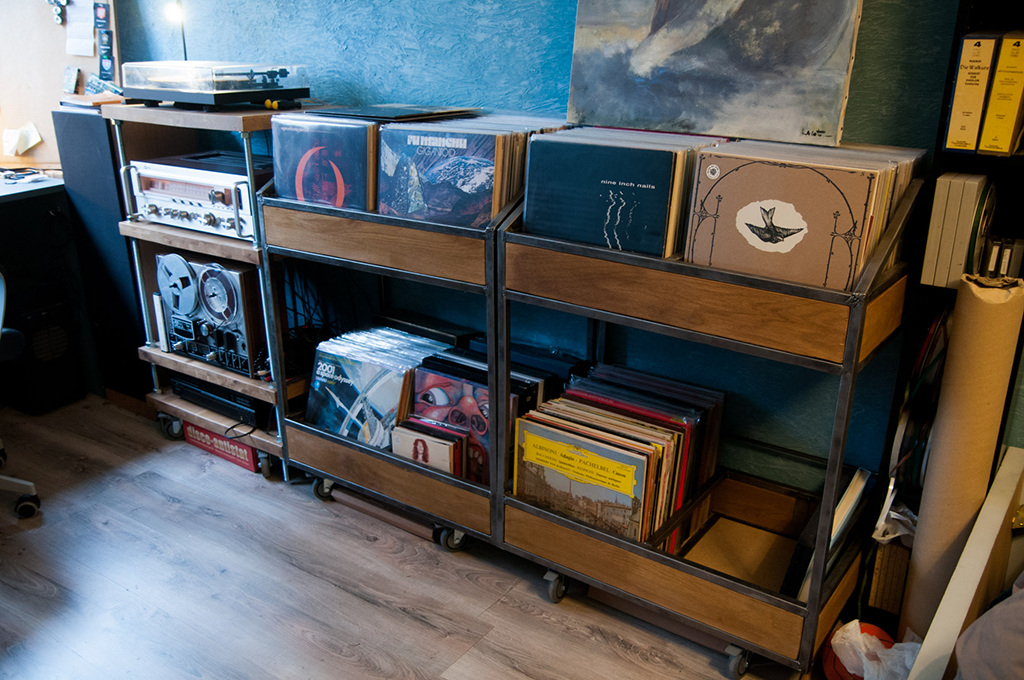 Like these beautiful vinyl storage carts in the bedroom.
Like these beautiful vinyl storage carts in the bedroom.
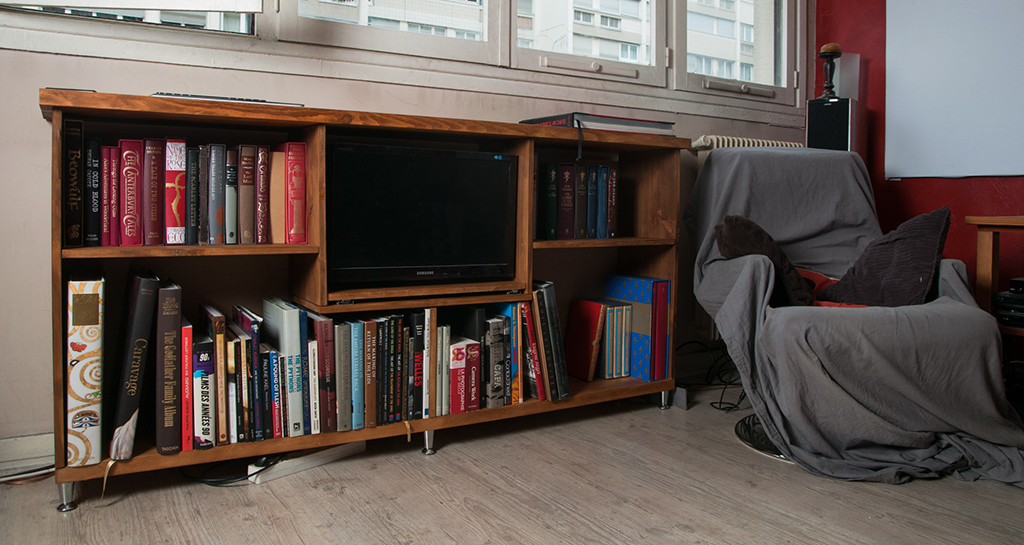 And this is awesome custom bookshelf/TV unit that’s actually in the living room now.
And this is awesome custom bookshelf/TV unit that’s actually in the living room now.
So let me tell you what we’re working with.
The “room” is made up of a living room area and a kitchen area, separated by half a wall with a sliding door on it.
The sliding door was fixed in place early on, because it wasn’t being used, and later on it helped secure a projector. Its a great gift that sucks all the light from the living room so the good news is, we’re destroying !! Muahahaha !
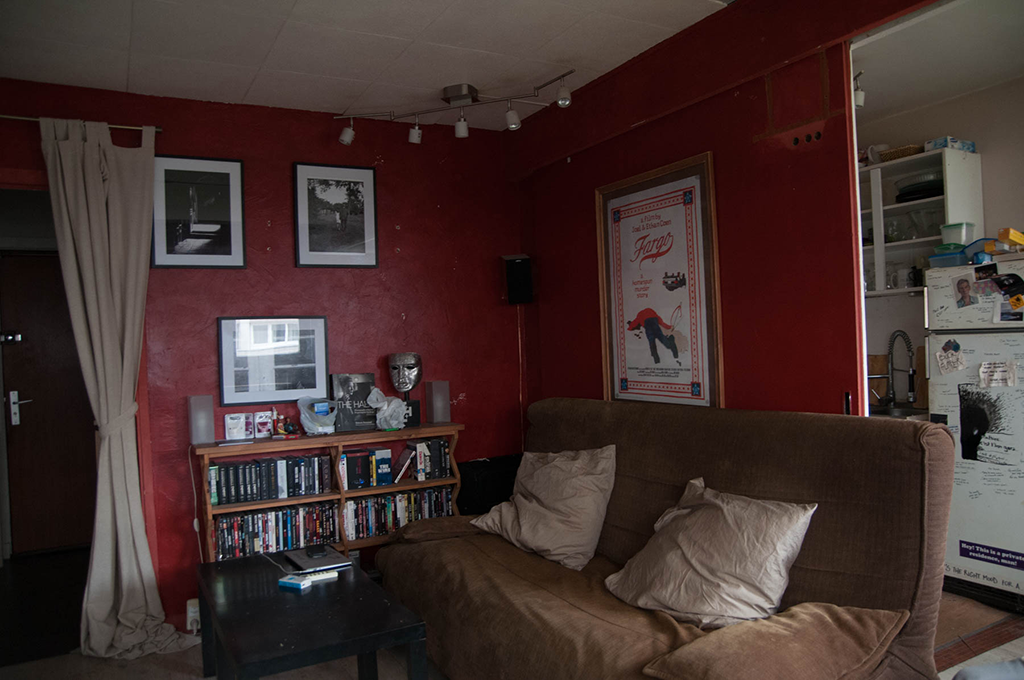 The current living room set-up, with its fantastic holes in the wall and brown sofa cover – my mortal enemy.
The current living room set-up, with its fantastic holes in the wall and brown sofa cover – my mortal enemy.
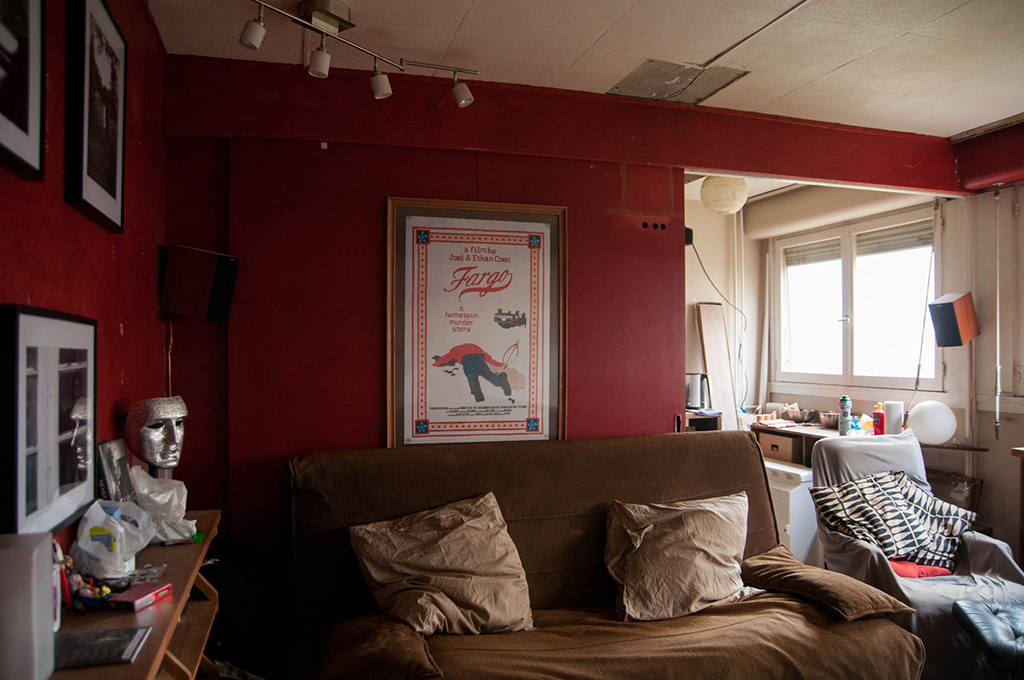 The opening between the living room and kitchen.
The opening between the living room and kitchen.
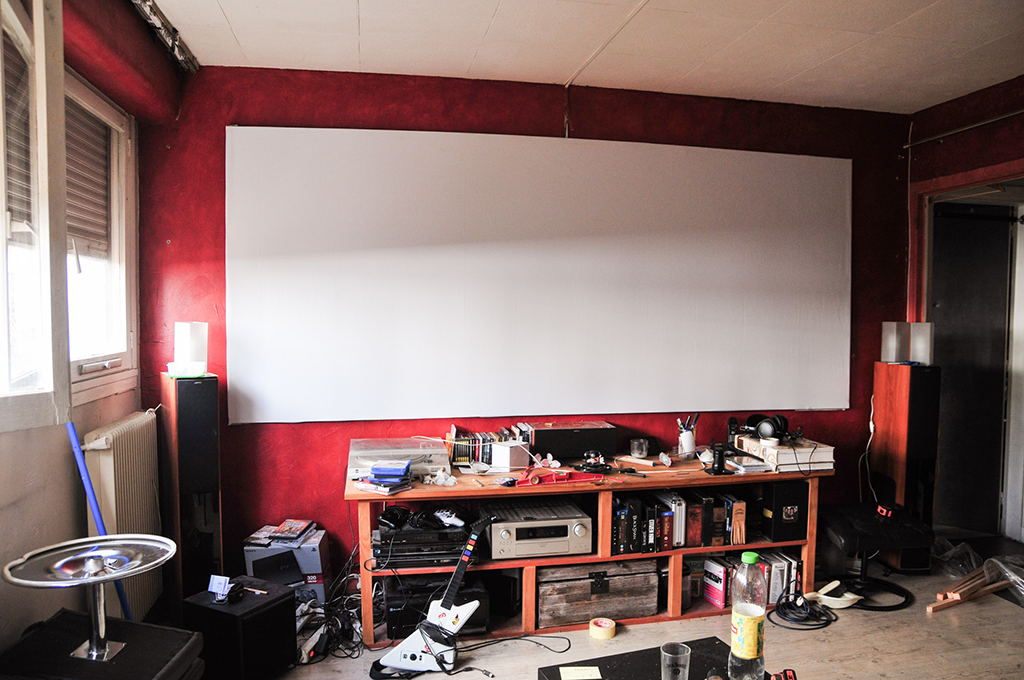 And the totally decorated and uncluttered view of the home-theater screen from the kitchen opening.
And the totally decorated and uncluttered view of the home-theater screen from the kitchen opening.
The living room was basically conceived as a big home-theater, and that’s what it’s used for daily. The seating is aimed at the screen, and the storage is used for Blu-rays and books only.
With the decision to tear down the wall (insert Reagan impression), what we need to update here is the layout of the living room.
Currently, the sofa is too big and impractical, the coffee tables are not as useful as they used to be, the footrests as seating have to go, and we need to create a good reading nook (my family is cursed with reads-a-lot-disease. Look it up, it’s totally real).
Now feast your eyes on a kitchen worst than mine :
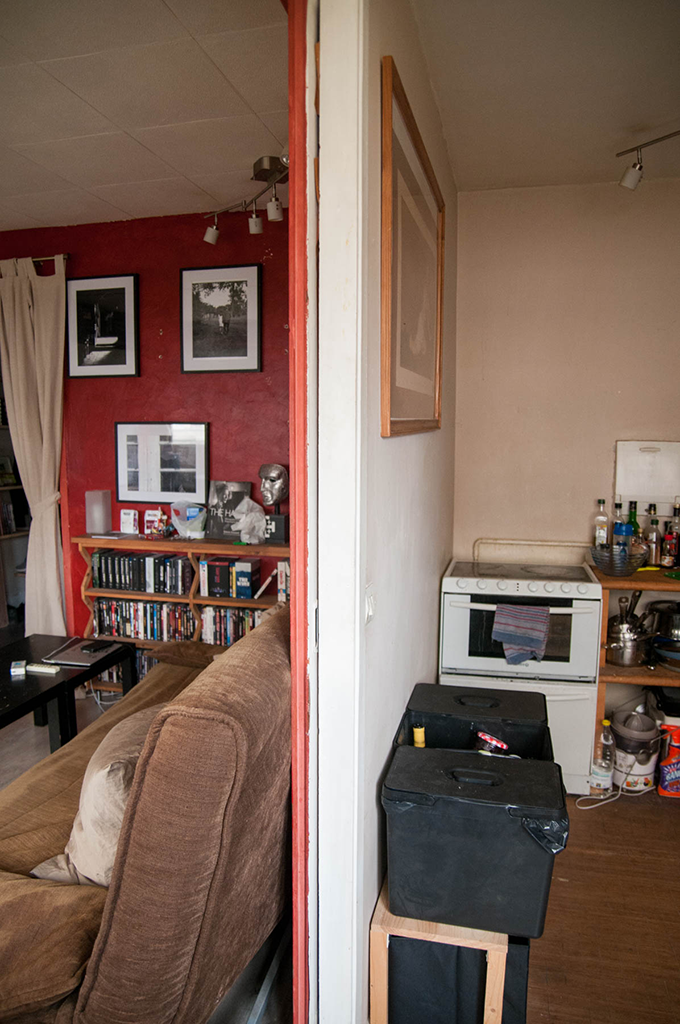
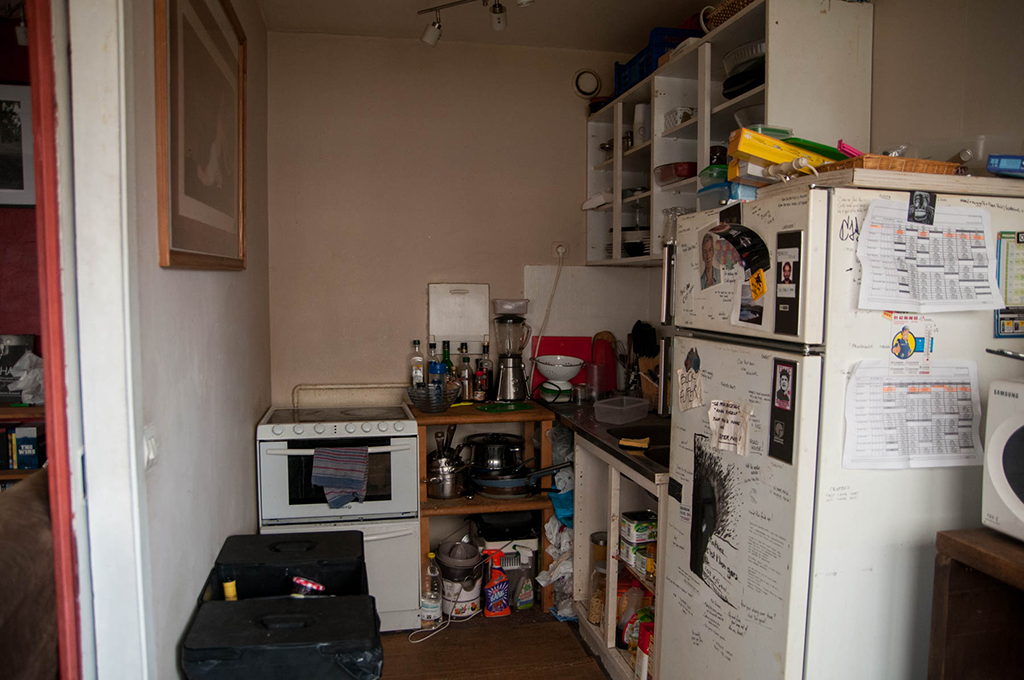 This kitchen had always been a disaster. We built some super basic extra storage to help a few years ago, and talked about covering the floors but basically it was always a project for the future. And since at the time the kitchen was only used to store pizzas and fresh drinks, we forgot about it quickly. It does have a kickass “Art of Seduction” painting of George Costanza so it does have some things going for it.
This kitchen had always been a disaster. We built some super basic extra storage to help a few years ago, and talked about covering the floors but basically it was always a project for the future. And since at the time the kitchen was only used to store pizzas and fresh drinks, we forgot about it quickly. It does have a kickass “Art of Seduction” painting of George Costanza so it does have some things going for it.
In the last few years, Mathieu started to cook more, so he was getting really sick of that ugly kicthen with its terrible layout.
And then, finally, a few weeks ago, the big, red, emergency phone rang : “let’s redo the kitchen”. Hooray !!
So we’re basically re-adapting the space to his current lifestyle and budget, adding more comfort and style. The space needs to become a classier, more grown-up place to both entertain and just relax at home, with a kickass kitchen !
What we’ll be doing :
– Opening up the space and creating one big room, by tearing down the wall.
– Changing the color palette of the whole room for a more masculine and modern look.
– Creating a more appropriate seating arrangement and updating the furniture.
– Creating a better kitchen layout with awesome appliances.
Now let me tell you about my client !
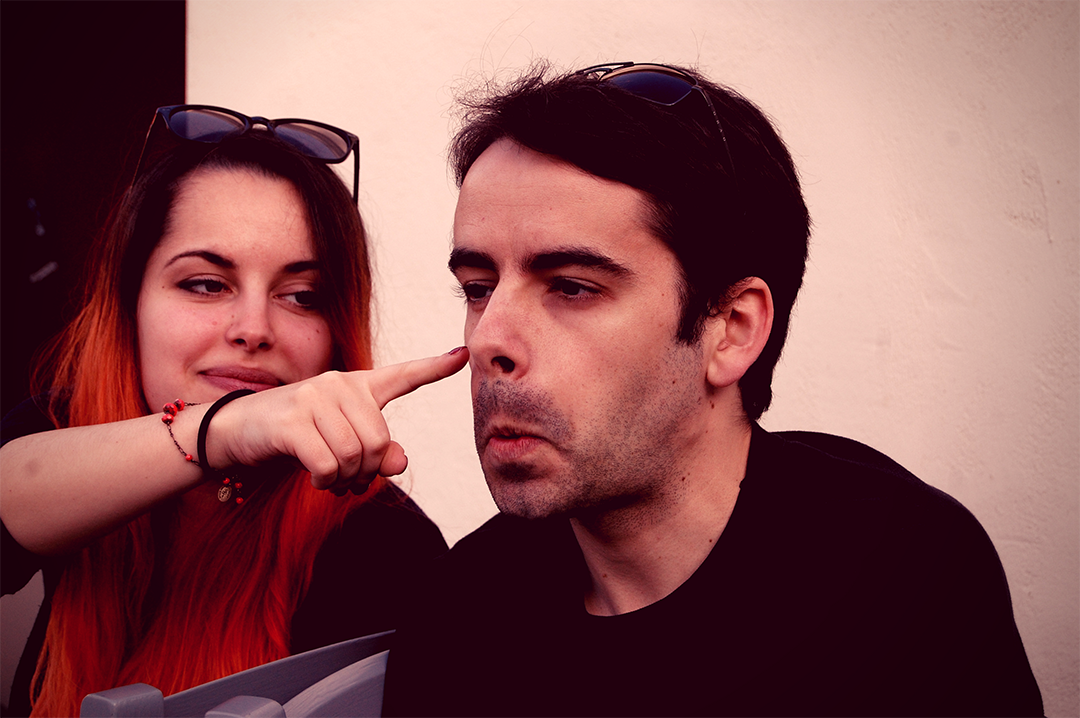
This is my brother. He is 2 years older than me, and it’s my job to bug him daily. Today for instance, I’m doing that by showing a weird picture of us as an introduction. You’re welcome. (Just doin’ my job, guys.)
The man likes his comfort, that’s an understatement. He’s in the movie biz, and when he’s not on a shoot, he’s writing at home, so it’s understandable that he needs some serious coziness. The living room is a giant screening room, where he spends most of his time and where people come from all over town for movie nights. The rest of the time, it’s a haven to listen to music and read 24/7. In the future there’s dreams of Eames loungers, and built-in speakers in the bathroom so he’ll never go without music. He does not mess around. This will be a master class in loving your home !
Last thing you should know, once he’s got an idea in his head, well let’s just say, there’s a reason we’re related. While I’m painting walls and moving furniture in the middle of the night, he’s dismantling a home theater and putting together furniture in his own home. So together we will be unstoppable !
Get ready to see some makeover magic on this one. Have a great week !
Save
Save
Save
Save
Save
Save
Save
Save
Save
Save
Save
Save
Save
Save
Save
Save
Save
Save
Save
Save
Save
Save
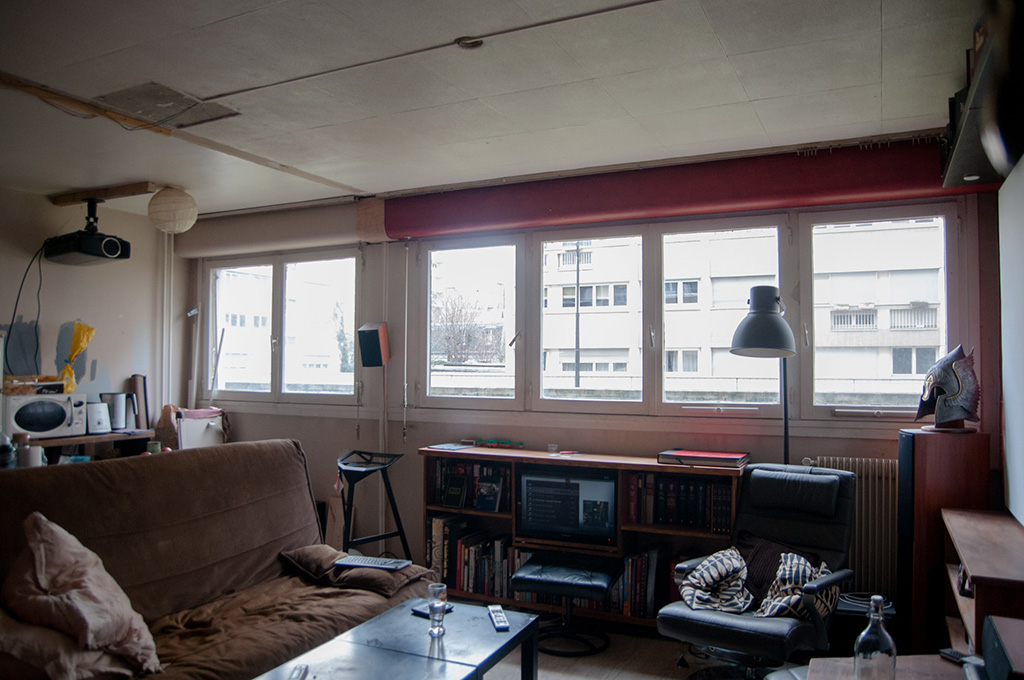 I mean, look at all this amazing light in here !
I mean, look at all this amazing light in here !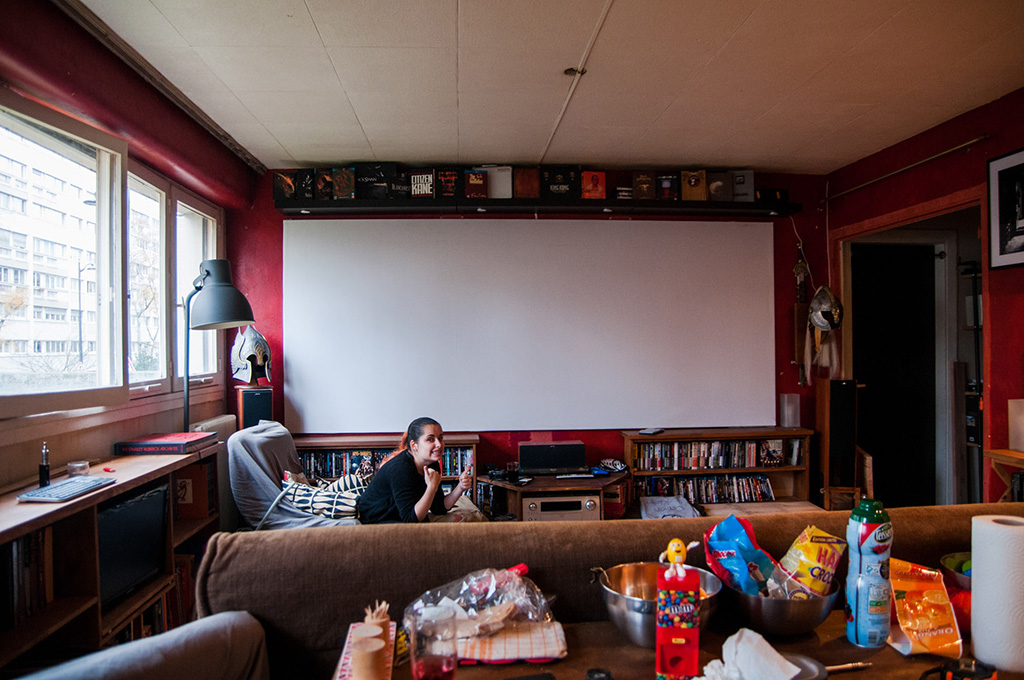 (I’m not sure what happened here, but on behalf of my face, I apologize)
(I’m not sure what happened here, but on behalf of my face, I apologize)

