This is the home stretch for Mathieu’s project, folks ! Today I’m sharing almost all of the progress in one big, fat post, and next time you see this place it’ll be a full on, drool-worthy reveal (with a nice before and after) !
Over the weekend we went Ikea-mad and built cabinet-after-cabinet until we went collectively blind ! There was still a lot of paint to get through before we could install but Mathieu was on a roll so we kept on building them and all of a sudden it was waaaay past midnight ! It’s gettin’ a little cabin fever-y in here… He tired out Rémy anyway :
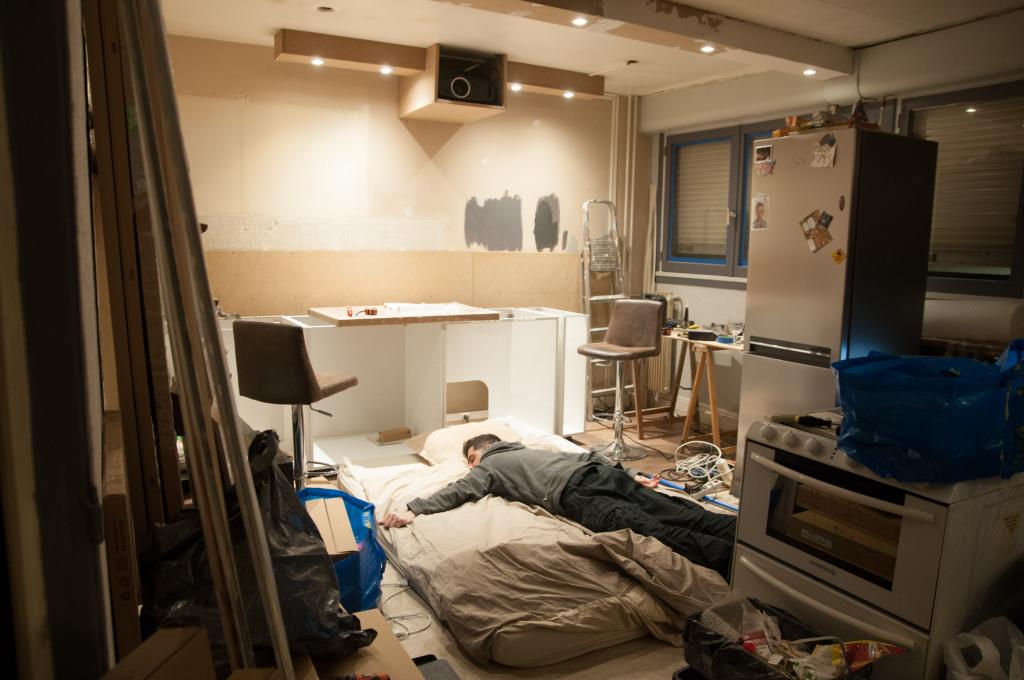 This is real life on a big city construction site, folks.
This is real life on a big city construction site, folks.
We put up the cabinets against the wall to check out the result but they’re not installed yet.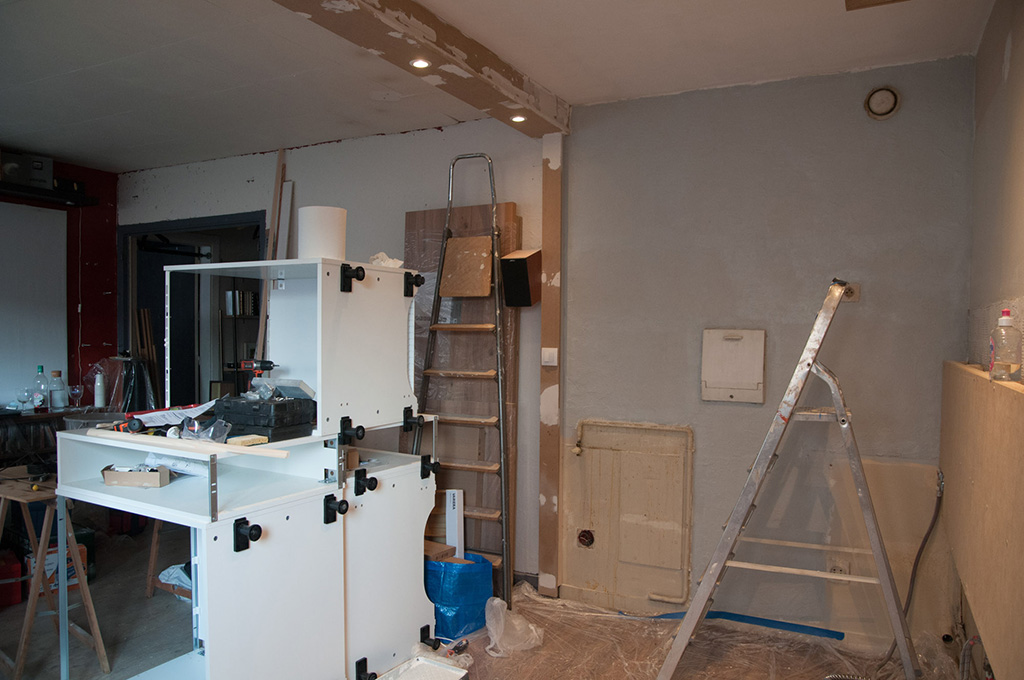 The next day we moved the cabinets to make room for paint, but we were pretty happy to see them built already. I started painting the light grey wall, which felt very, very good. After getting everything back to white I was really looking forward to seeing the colors in action, finally ! None more so than this baby :
The next day we moved the cabinets to make room for paint, but we were pretty happy to see them built already. I started painting the light grey wall, which felt very, very good. After getting everything back to white I was really looking forward to seeing the colors in action, finally ! None more so than this baby :
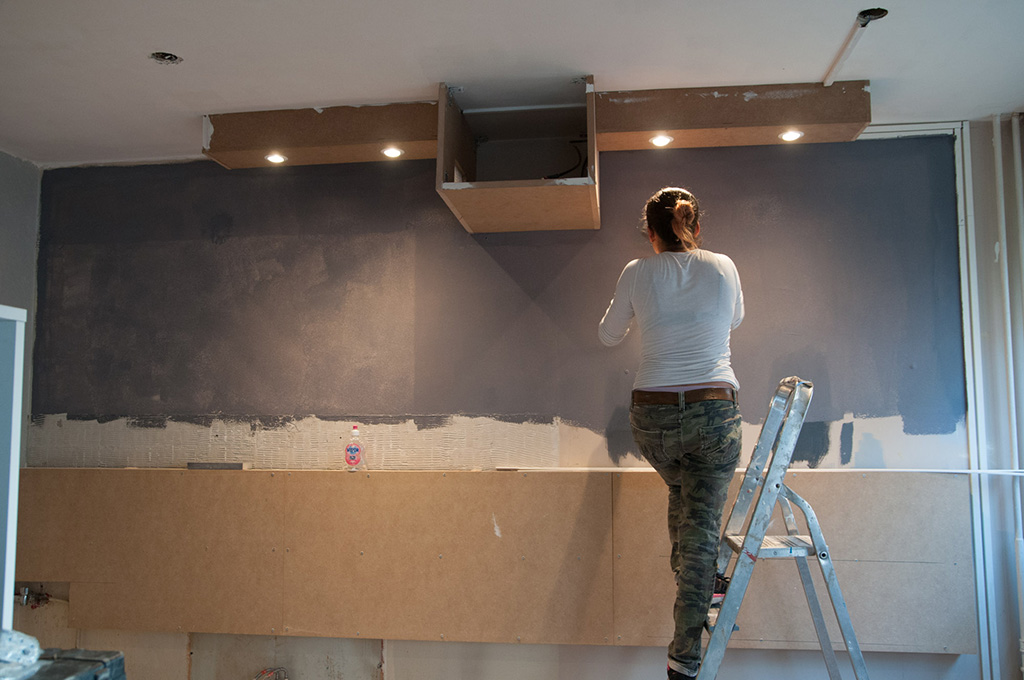 (Just a disgusting first layer, don’t be scared !)
(Just a disgusting first layer, don’t be scared !)
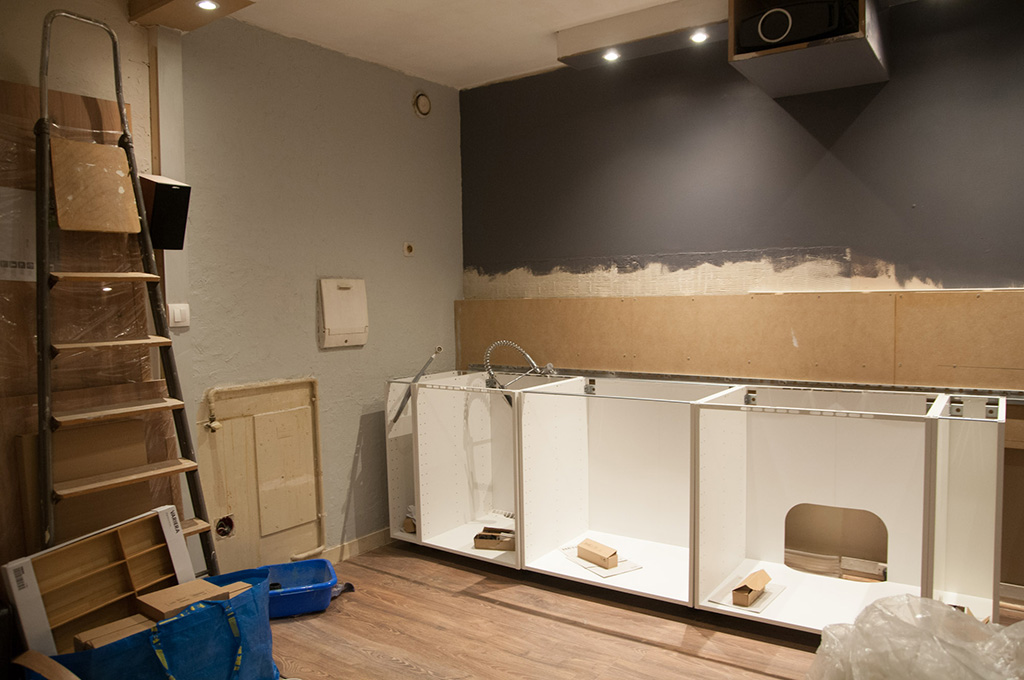 Oh yeah !! You’ll notice the lines from one wall to another, as well as with the ceiling, are not clean at all. With the textured walls it was pretty much impossible to use frog tape to my satisfaction, so I went old school and painted them free-hand. Stay with me here because they’re going to be all shoddy for the rest of the pictures. I don’t know about you but just seeing it like this is giving me hives. Let’s just breathe together, and remember that it’s fixed now, and you’ll be able to see it very soon.
Oh yeah !! You’ll notice the lines from one wall to another, as well as with the ceiling, are not clean at all. With the textured walls it was pretty much impossible to use frog tape to my satisfaction, so I went old school and painted them free-hand. Stay with me here because they’re going to be all shoddy for the rest of the pictures. I don’t know about you but just seeing it like this is giving me hives. Let’s just breathe together, and remember that it’s fixed now, and you’ll be able to see it very soon.
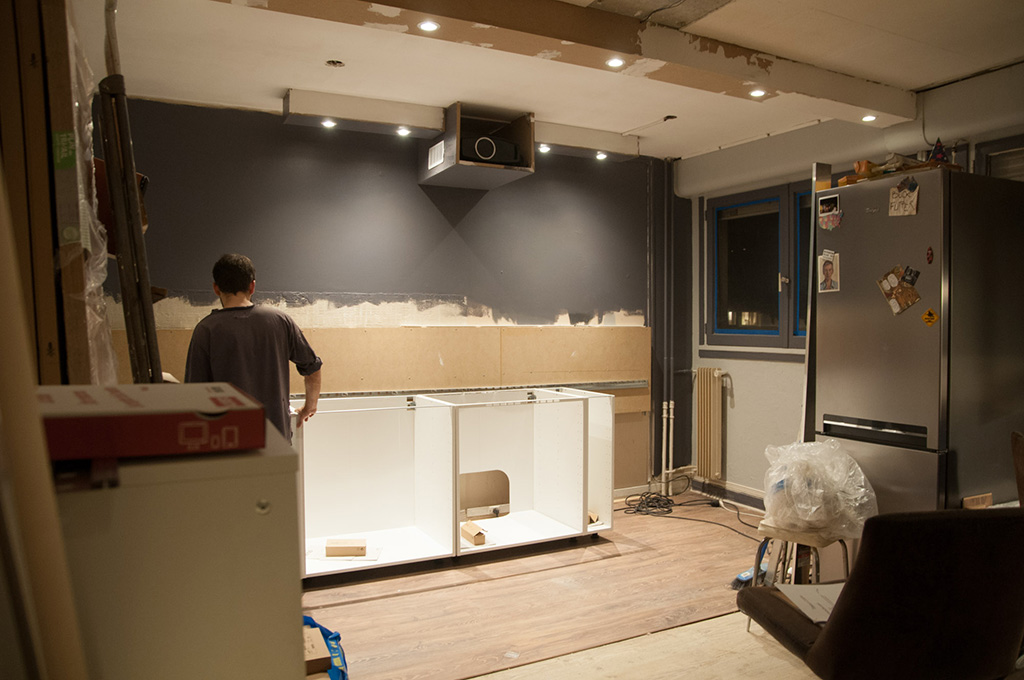 Here’s the opposite view, the newly darkened wall next to the windows, already painted in the same shade. Still no regrets, they look fantastic together !
Here’s the opposite view, the newly darkened wall next to the windows, already painted in the same shade. Still no regrets, they look fantastic together !
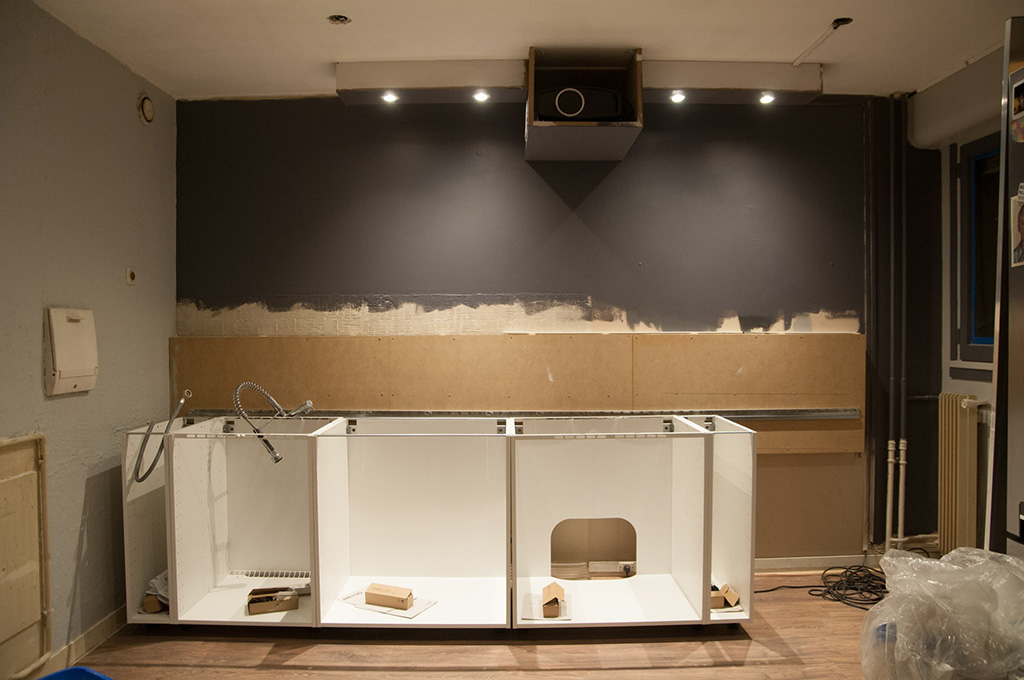 Everything that’s not painted in this picture is getting covered-up so don’t worry ! I’m very happy with all the color choices coming together. The kitchen countertops are wood and will blend great with the floors. There’s multiple touches of light grey coming together in the space, – between the walls, cabinet doors, and backsplash -, that are all slightly different and the layering is adding some serious warmth. All the color choices being on the “cold” spectrum, it’s a nice surprise.
Everything that’s not painted in this picture is getting covered-up so don’t worry ! I’m very happy with all the color choices coming together. The kitchen countertops are wood and will blend great with the floors. There’s multiple touches of light grey coming together in the space, – between the walls, cabinet doors, and backsplash -, that are all slightly different and the layering is adding some serious warmth. All the color choices being on the “cold” spectrum, it’s a nice surprise.
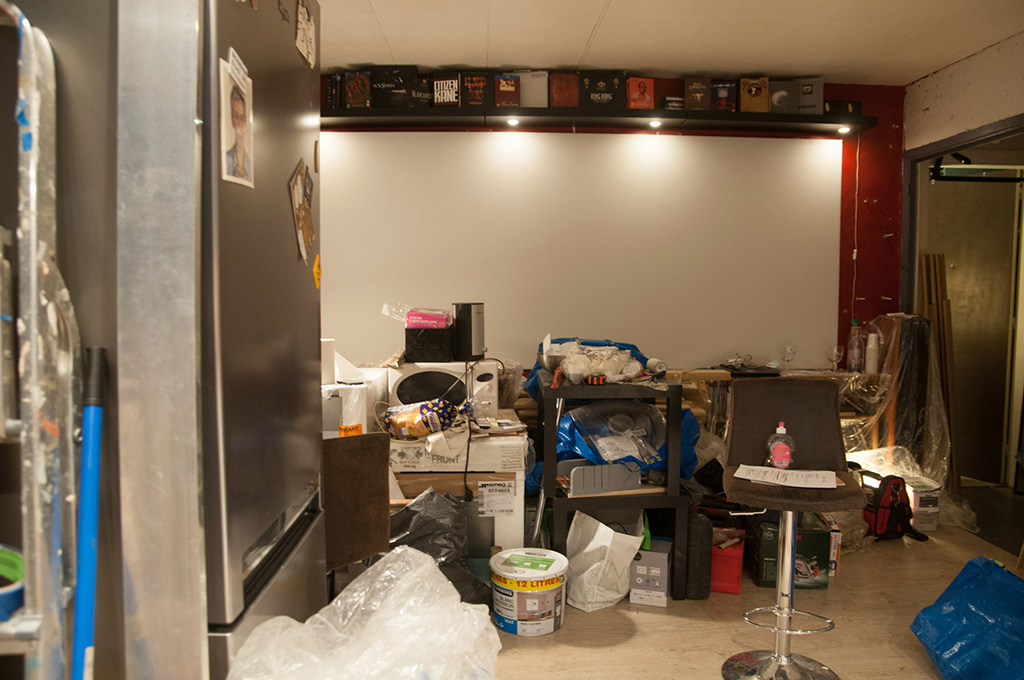 Meanwhile in the living room, it’s still hurricane season.
Meanwhile in the living room, it’s still hurricane season.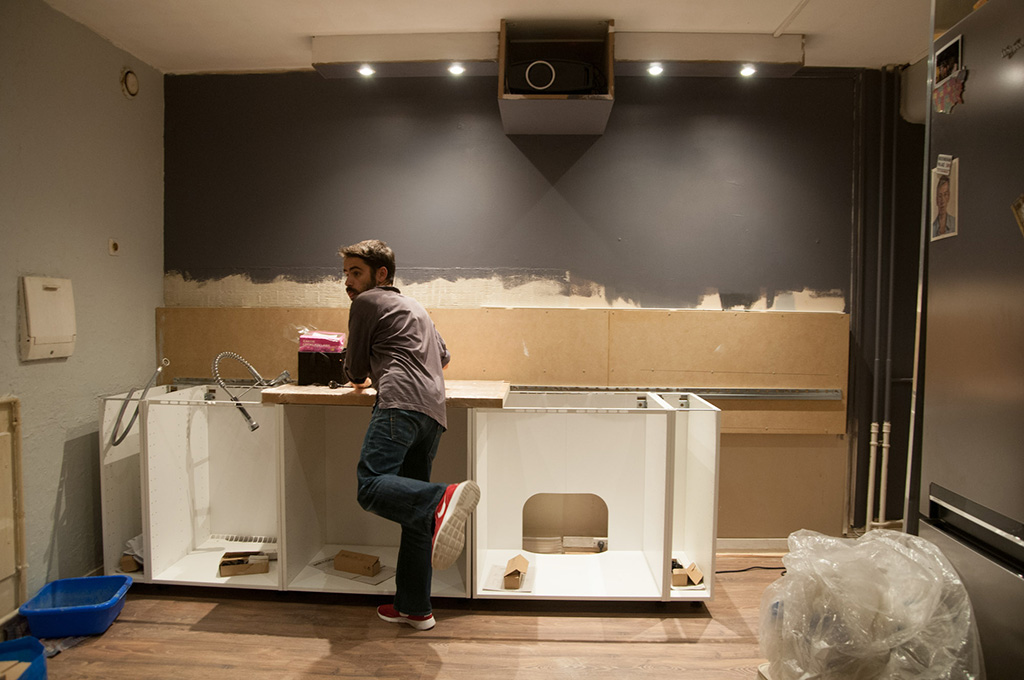 But Mathieu is pretty happy seeing his kitchen dreams coming true ! (Doing the happy dance…)
But Mathieu is pretty happy seeing his kitchen dreams coming true ! (Doing the happy dance…)
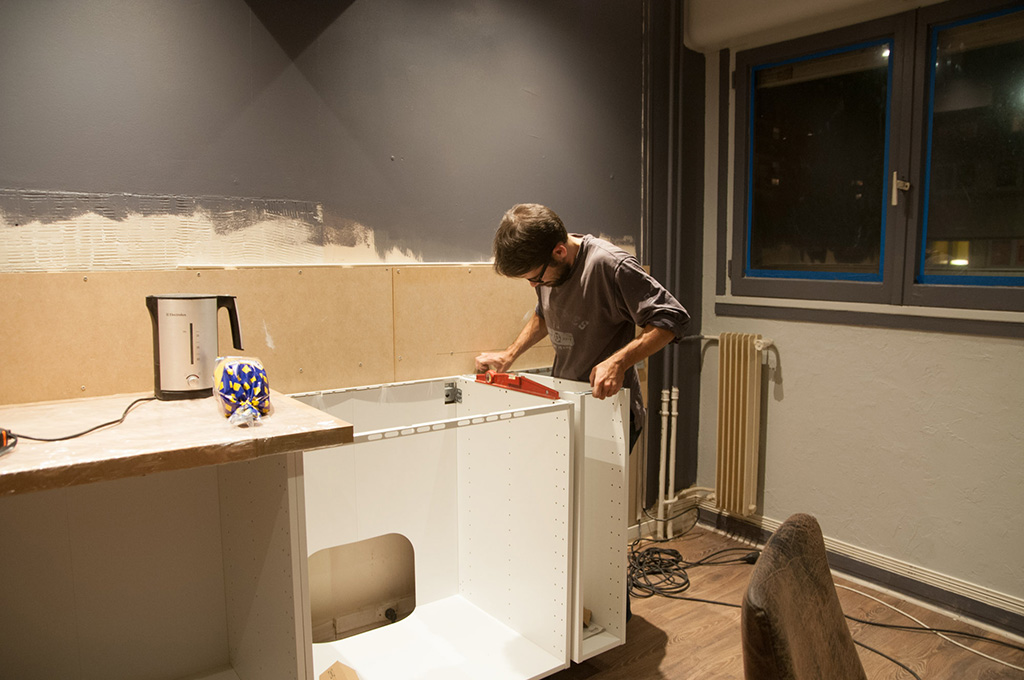 … so obviously pretending to work here.
… so obviously pretending to work here.
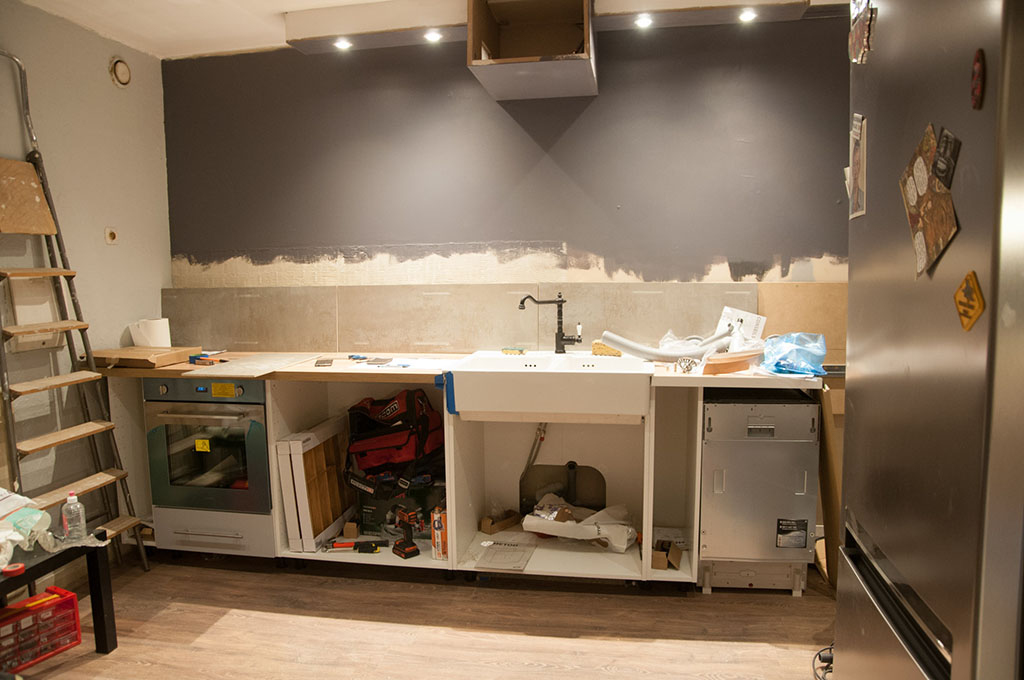 Behold, things move fast one cabinets are installed ! So as you can see on this side, it’s half appliances, half storage. We’ve got that gorgeous sink I love (and am coveting for myself), a brand new dishwasher, and oven. And the new fridge to the right, just waiting over on the bench. Any minute now, son !
Behold, things move fast one cabinets are installed ! So as you can see on this side, it’s half appliances, half storage. We’ve got that gorgeous sink I love (and am coveting for myself), a brand new dishwasher, and oven. And the new fridge to the right, just waiting over on the bench. Any minute now, son !
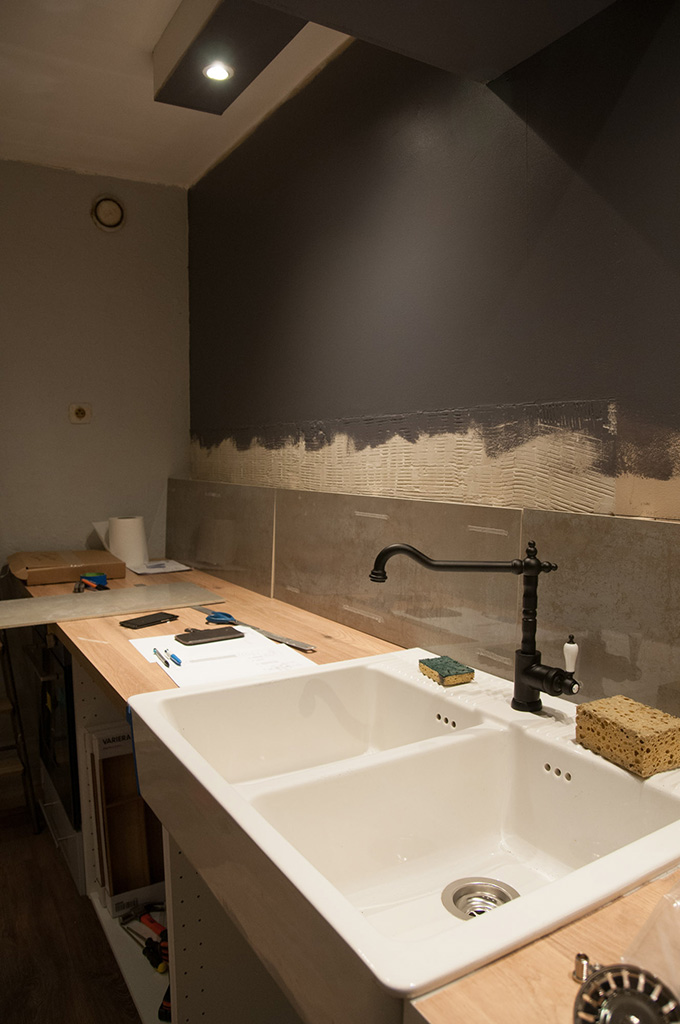 Here’s our fabulous backsplash choice. It’s leftovers from a different site but Mathieu really took to them, and they had just enough to get from the wall to the fridge. So we adjusted our plans to fit them in.
Here’s our fabulous backsplash choice. It’s leftovers from a different site but Mathieu really took to them, and they had just enough to get from the wall to the fridge. So we adjusted our plans to fit them in.
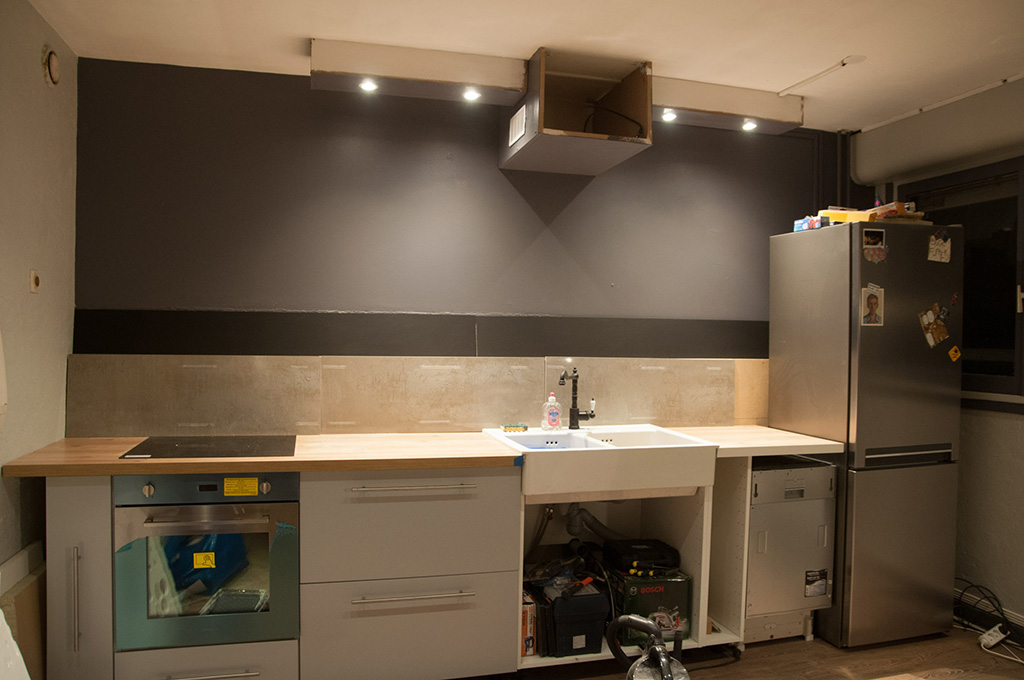 This pic is a “try-out” for the almost-final look. I mentionned a shelf above the backsplash in the last post, and the back of that shelf has now become a chalkboard paint strip ! I had some paint left from my own kitchen wall, so we covered some very thin MDF strips very easily. It’s a nice way to add a touch of black, as well as a touch of fun to the kitchen.
This pic is a “try-out” for the almost-final look. I mentionned a shelf above the backsplash in the last post, and the back of that shelf has now become a chalkboard paint strip ! I had some paint left from my own kitchen wall, so we covered some very thin MDF strips very easily. It’s a nice way to add a touch of black, as well as a touch of fun to the kitchen.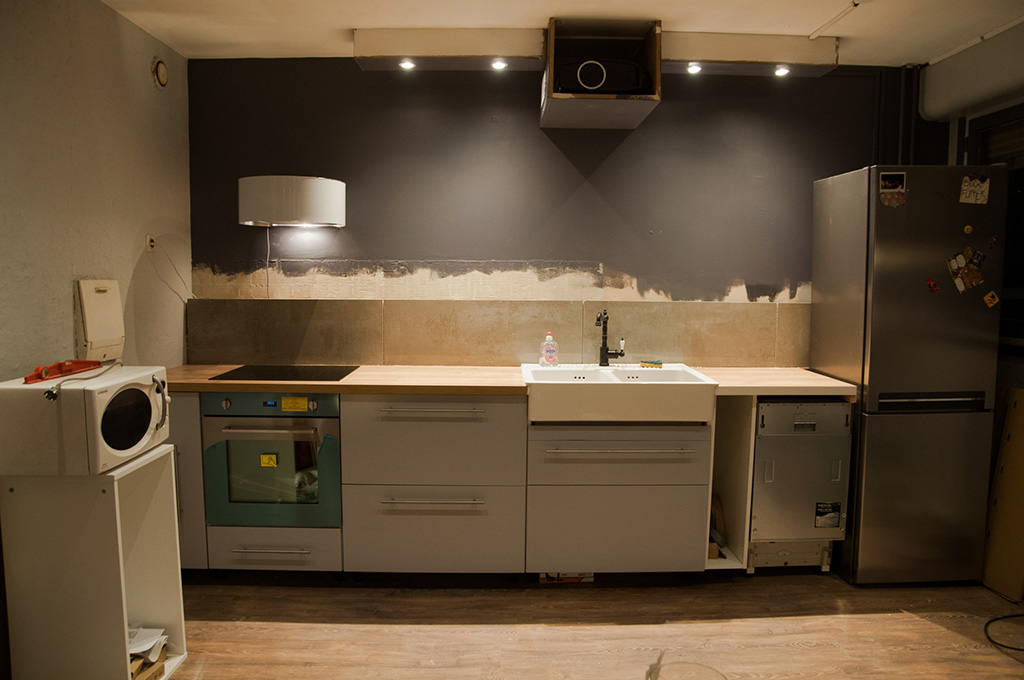 The cabinet doors are coming along, the cooker hood is secured, and the fridge finally made it on the team, yay !
The cabinet doors are coming along, the cooker hood is secured, and the fridge finally made it on the team, yay !
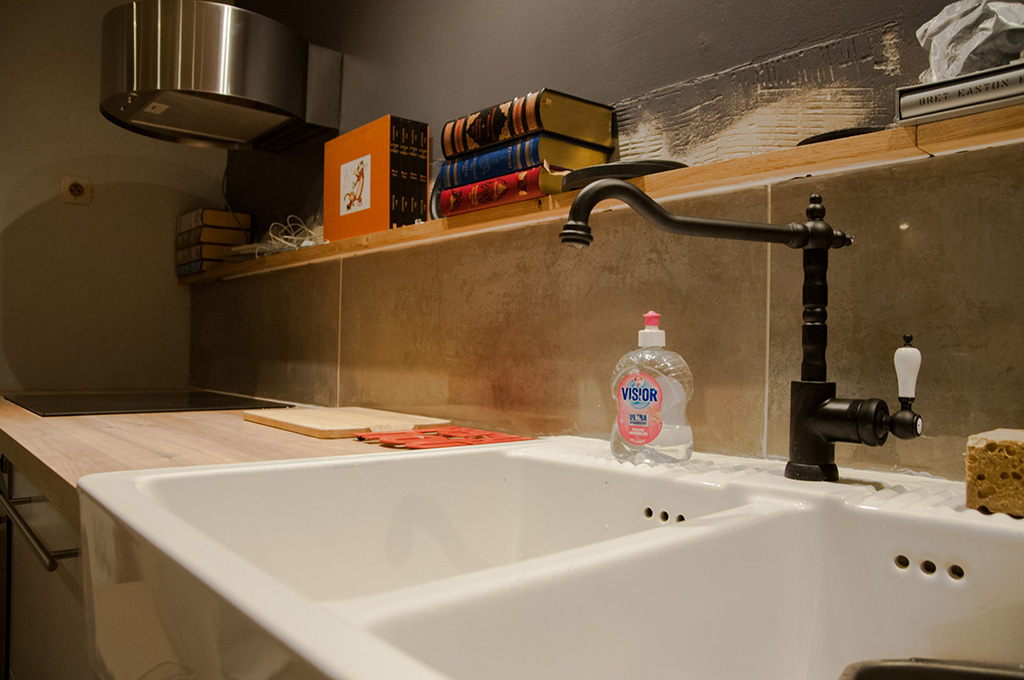 … Aaaaand this is where I’m going to stop today ! I know, it’s such a tease …! For now, the Ikea kitchen is fully installed, so is the backsplash and shelf (left to dry overnight), and everything is fonctional. All that’s left is the kitchen island but they’re going to do it while I’m gone so I probably won’t get many pictures anyway. It’ll be a nice surprise for the full reveal!
… Aaaaand this is where I’m going to stop today ! I know, it’s such a tease …! For now, the Ikea kitchen is fully installed, so is the backsplash and shelf (left to dry overnight), and everything is fonctional. All that’s left is the kitchen island but they’re going to do it while I’m gone so I probably won’t get many pictures anyway. It’ll be a nice surprise for the full reveal!
So, the next “Project Mathieu” post will be a full-feature with lots of details, and close-up pictures for your enjoyment. I’ll be doing a follow-up post after that on the whole cost, and I think you’ll be surprised to see how little this project cost all in all.
Tell me what you think of our choices now that they’re all layed-out and coming to life ! Hope you enjoyed following this crazy whirlwind of a project and its general madness ! It’s going to take a few days to get over the lack of sleep and general joint pains but we’re pretty proud of ourselves ! Enjoy your week everyone, see you on the other side !
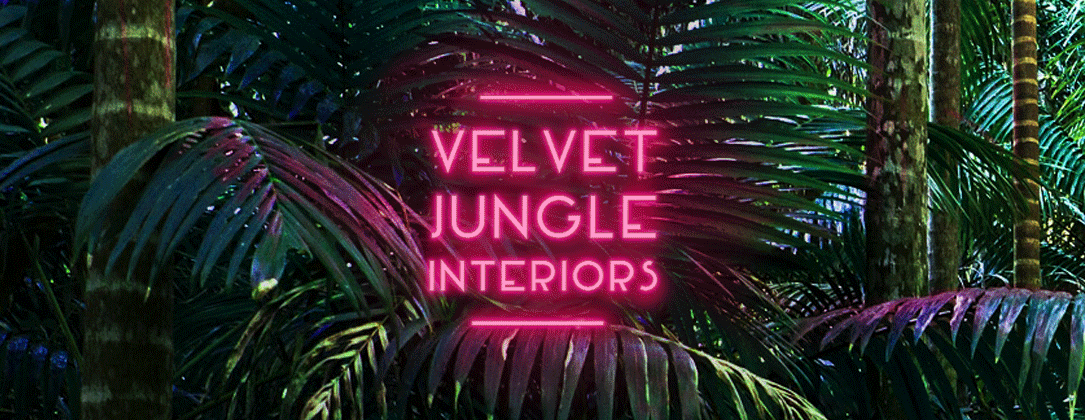
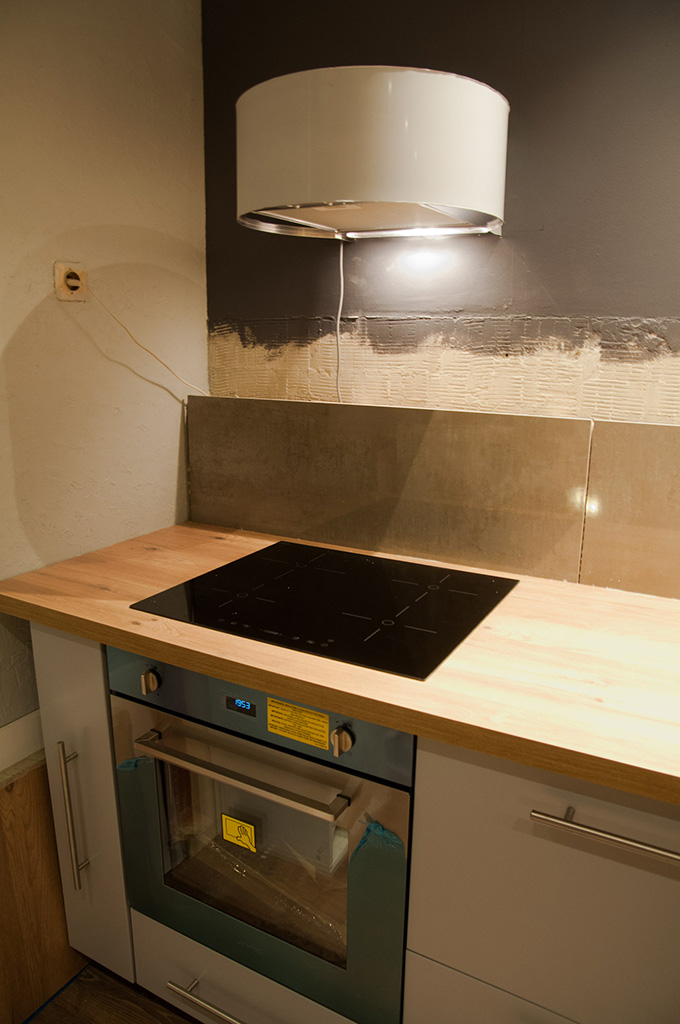
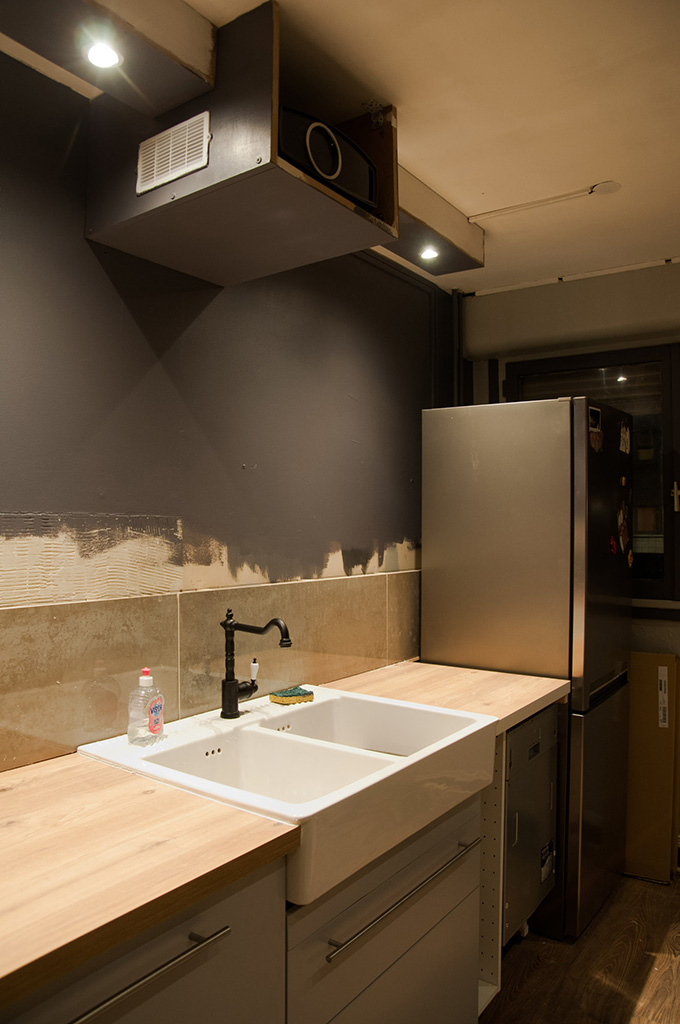
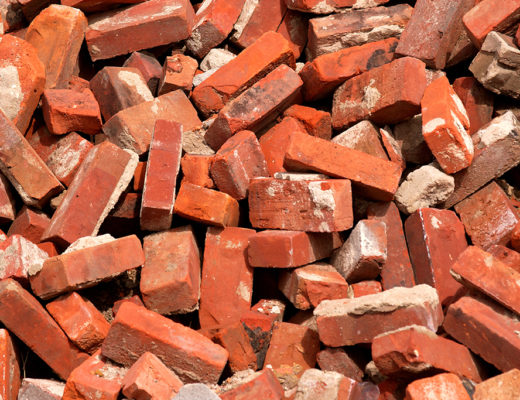
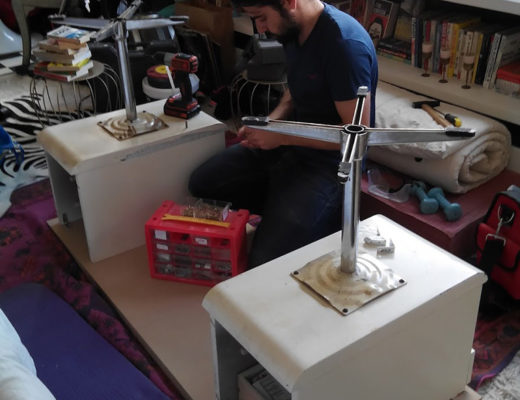
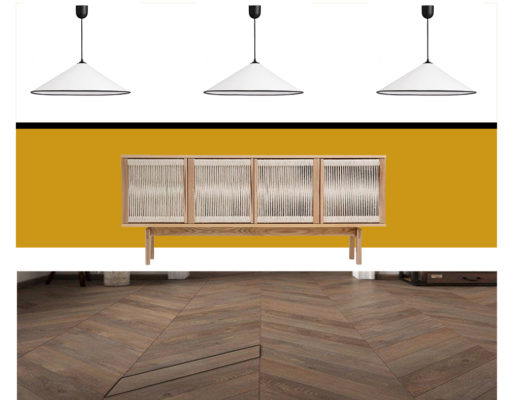
No Comments