On Monday, I promised you guys another update this week, and a major decluttering of the kitchen so we can finally see the cabinets get built clearly and how the rest will come together.
Well behold … I did not lie !
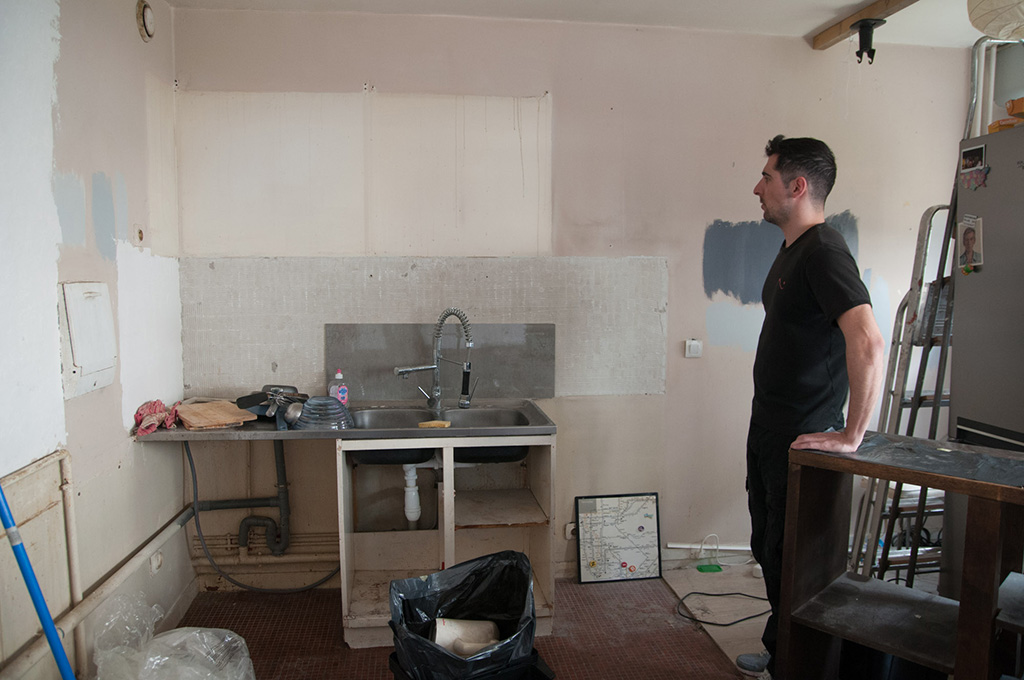 Can you even recognize it ? It’s soooo empty. This is the moment I realized it was going to look amazing. With a new organization, more space, and colors…
Can you even recognize it ? It’s soooo empty. This is the moment I realized it was going to look amazing. With a new organization, more space, and colors…
The rest? Oh no it’s totally gone, don’t, no, don’t look over there….
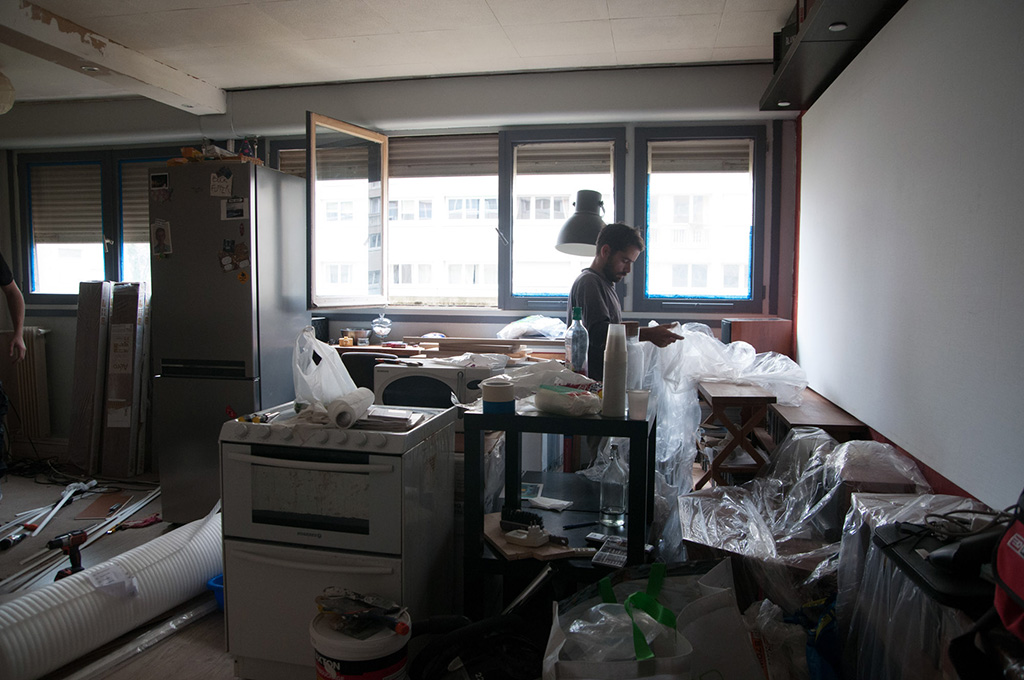 .. too late. Yikes. So ok it’s no so much decluttered as it is well, re-cluttered somewhere else. Look it’s going to be fine. I’m not going to show you the bedroom because that is way too intense. It’s not … ideal, but we’ll make do. But hey, look, you can see the new fridge ! (What a sad attempt at a distraction.)
.. too late. Yikes. So ok it’s no so much decluttered as it is well, re-cluttered somewhere else. Look it’s going to be fine. I’m not going to show you the bedroom because that is way too intense. It’s not … ideal, but we’ll make do. But hey, look, you can see the new fridge ! (What a sad attempt at a distraction.)
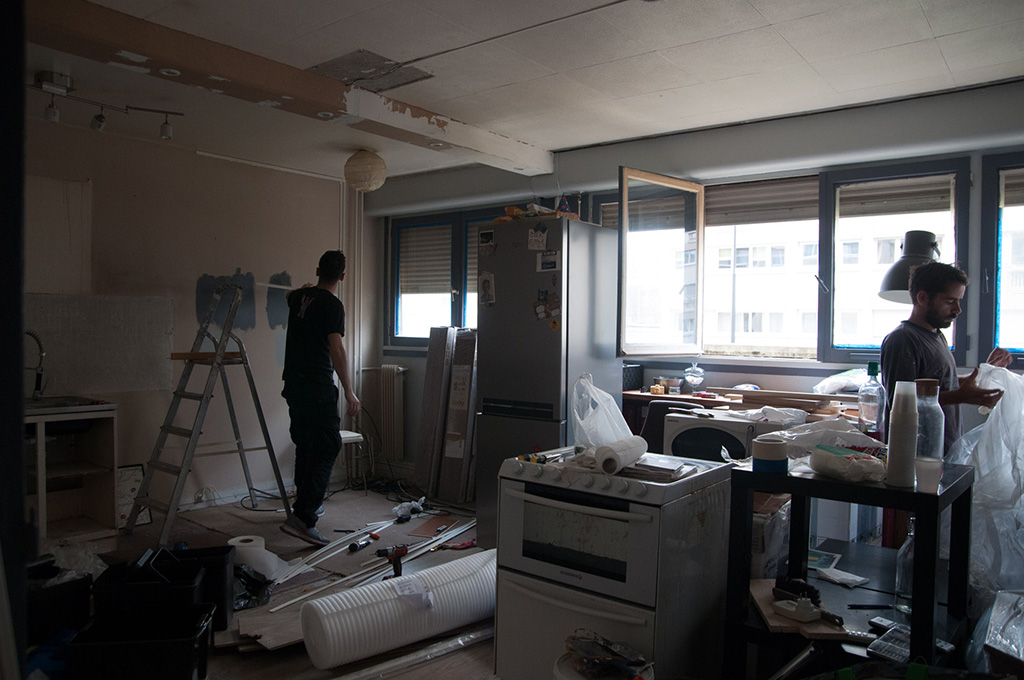 So this is the whole room and the much better view of the kitchen now coming into the room. The kitchen cabinets are going to be sleek and low so the area is going to look very spacious !
So this is the whole room and the much better view of the kitchen now coming into the room. The kitchen cabinets are going to be sleek and low so the area is going to look very spacious !
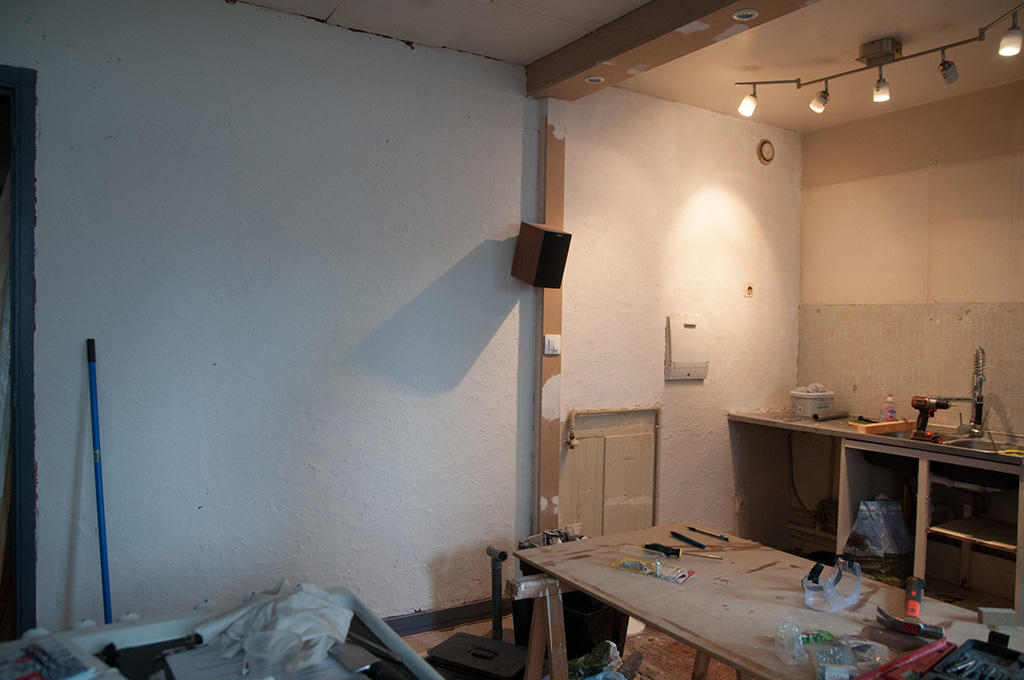 We finished spackling the main wall, and now just waiting for it to dry to start painting. You can see from this picture we actually used spackle not only to smooth over the wall but to add in texture. It’s subtle but we created a bit of a pattern, that gives the eye a little extra something to focus on. We had tried it on the previous red walls years ago and we really liked the outcome, it adds warmth and interest to the wall and the whole room.
We finished spackling the main wall, and now just waiting for it to dry to start painting. You can see from this picture we actually used spackle not only to smooth over the wall but to add in texture. It’s subtle but we created a bit of a pattern, that gives the eye a little extra something to focus on. We had tried it on the previous red walls years ago and we really liked the outcome, it adds warmth and interest to the wall and the whole room.
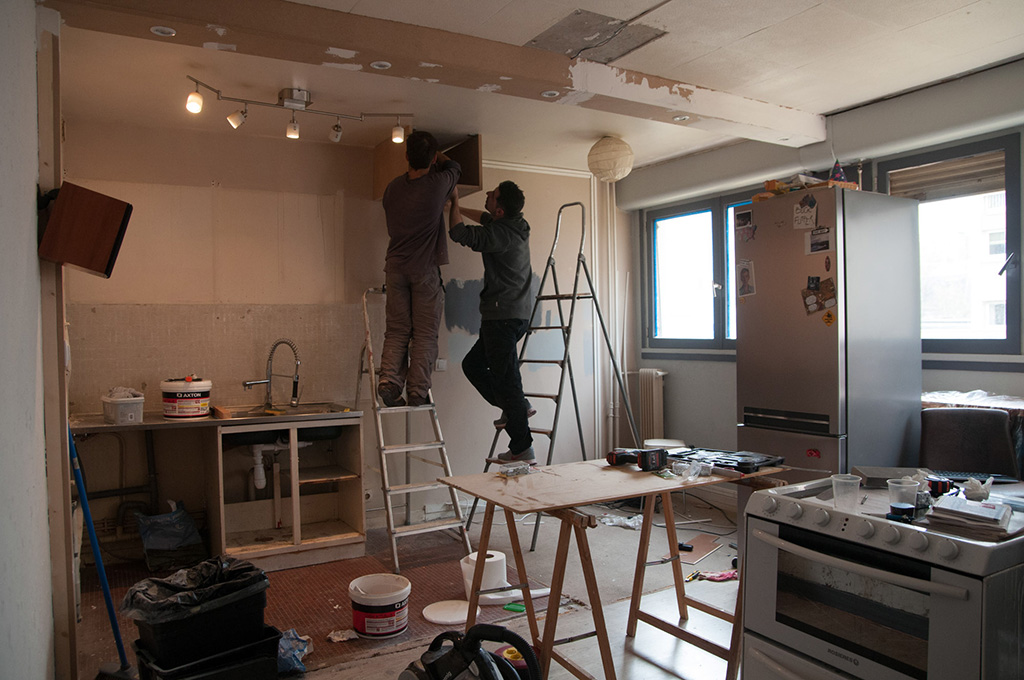 Now this is the part we haven’t talked about yet : the projector. In earlier pictures you’ll notice it was in a temporary spot, in the kitchen. One of the motivations for bringing down the wall was the home theater. Now Mathieu can have his projector exactly in the center of the wall, proudly a part of the whole room, and having it as far away from the screen as it could be gave him the opportunity to expand his already giant screen.
Now this is the part we haven’t talked about yet : the projector. In earlier pictures you’ll notice it was in a temporary spot, in the kitchen. One of the motivations for bringing down the wall was the home theater. Now Mathieu can have his projector exactly in the center of the wall, proudly a part of the whole room, and having it as far away from the screen as it could be gave him the opportunity to expand his already giant screen.
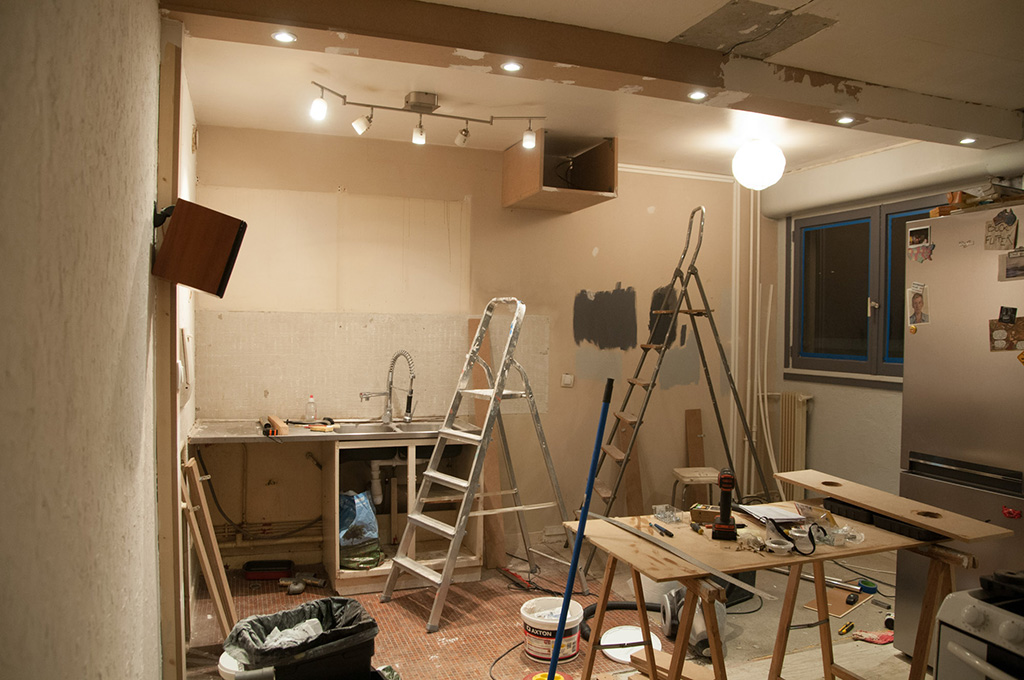 So he made a box to hold the projector, and once it was up we decided it would be a perfect base to use for adding more kitchen lights.
So he made a box to hold the projector, and once it was up we decided it would be a perfect base to use for adding more kitchen lights.
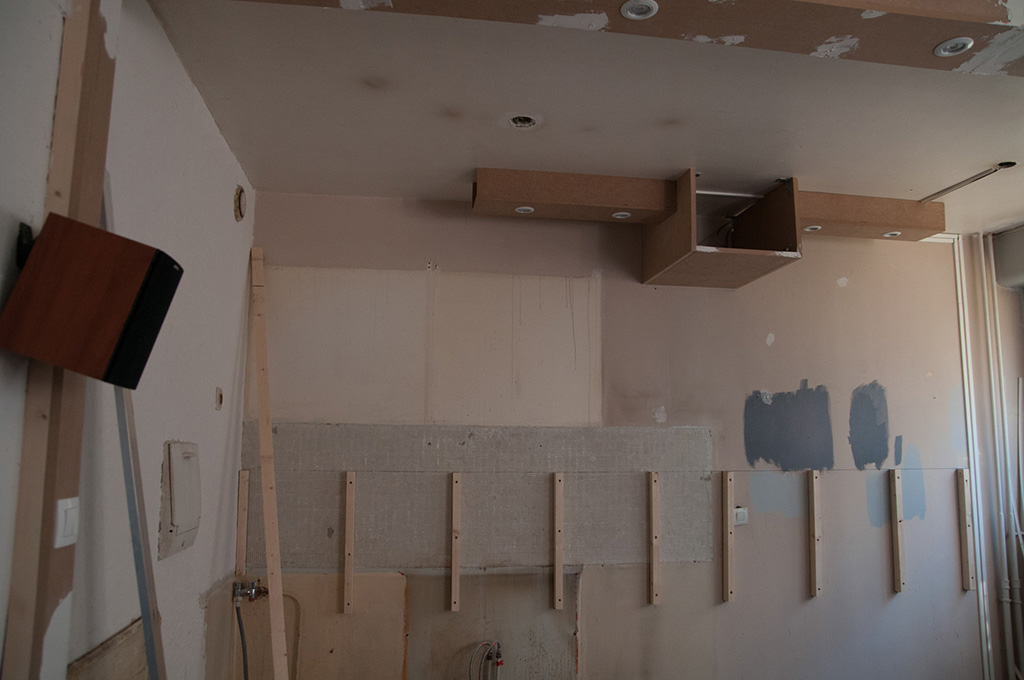 The two “wings” are centered also and after a few tries we decided two spotlights on each side is the perfect amount of light above the kitchen.
The two “wings” are centered also and after a few tries we decided two spotlights on each side is the perfect amount of light above the kitchen.
Now as you can see, the kitchen is disappearing fast ! That means we’re getting ready to put together the new one !
Mathieu here planned for a way to bring the whole kitchen away from the wall a few inches. This was mainly a solution to install the kitchen while avoiding some annoying obstacles, like unused pipes we couldn’t remove and a very stubborn former backsplash that was the stuff of nightmares… but he turned it around, never discouraged, and created a fake wall to not only hide the problems we were having, but also create a small shelf above the whole kitchen’s length as well. Genius, I tells ya !
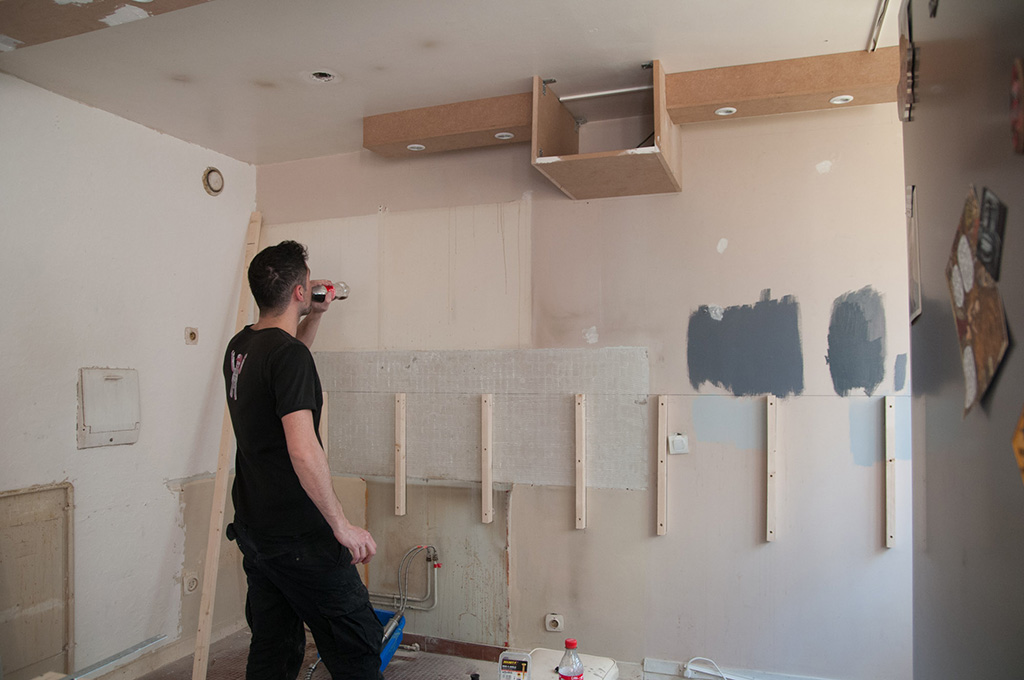 Well deserved Coke break for Rémy.
Well deserved Coke break for Rémy.
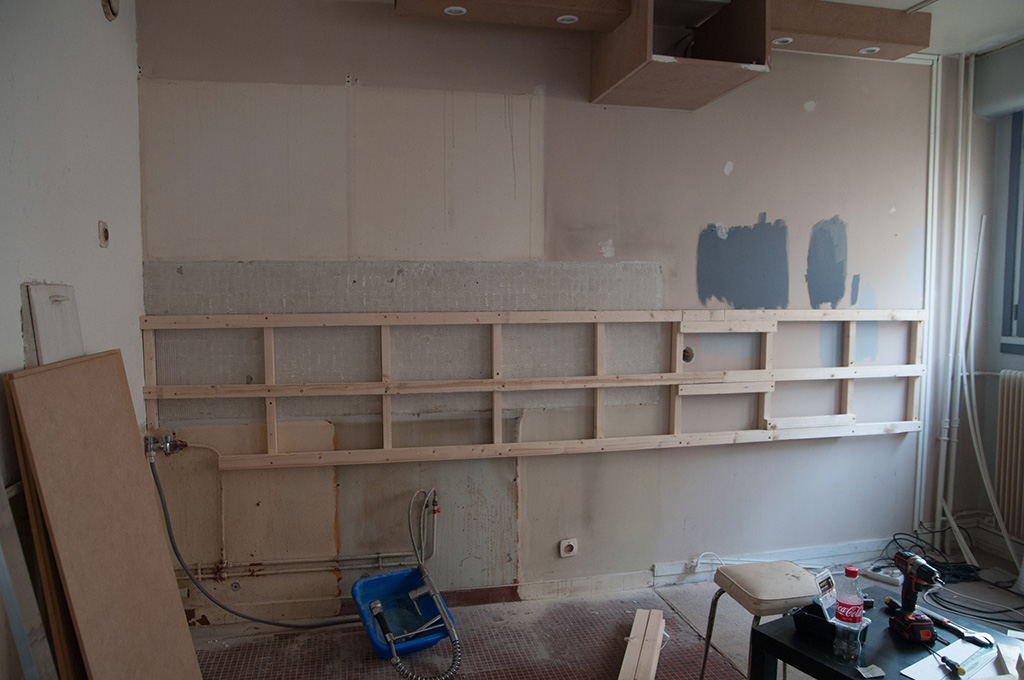 Making the grid for a sturdier base.
Making the grid for a sturdier base.
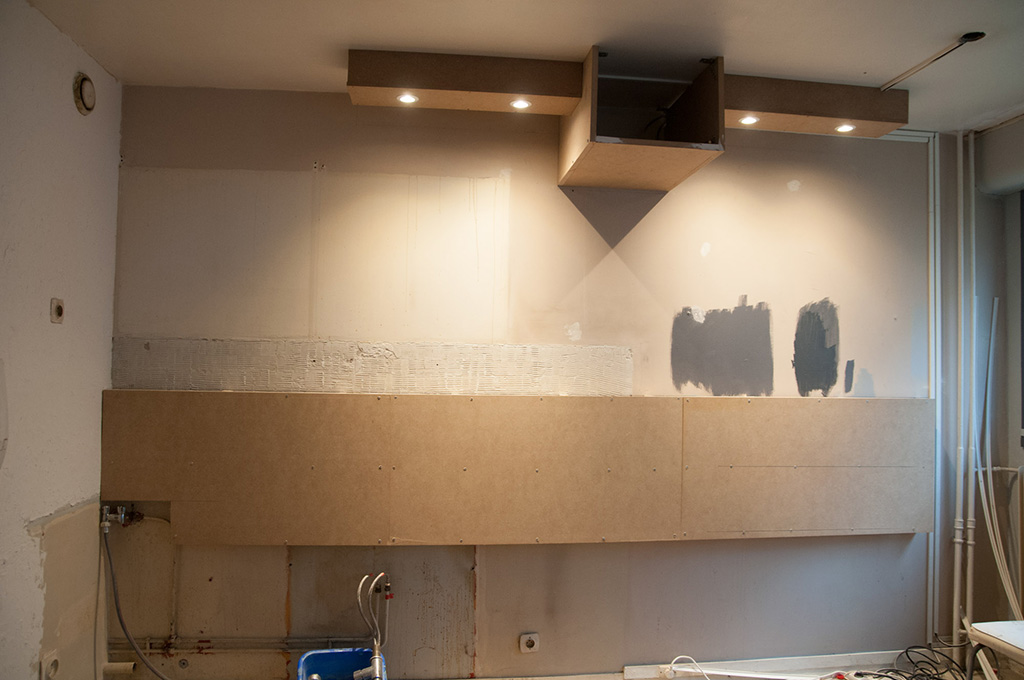 And voilà ! This is the finished product ! A few panels of MDF is basically all you need in life.
And voilà ! This is the finished product ! A few panels of MDF is basically all you need in life.
And check out the lighting all installed and working (and an unexpected nod to the Illuminati with the projector’s box…) !
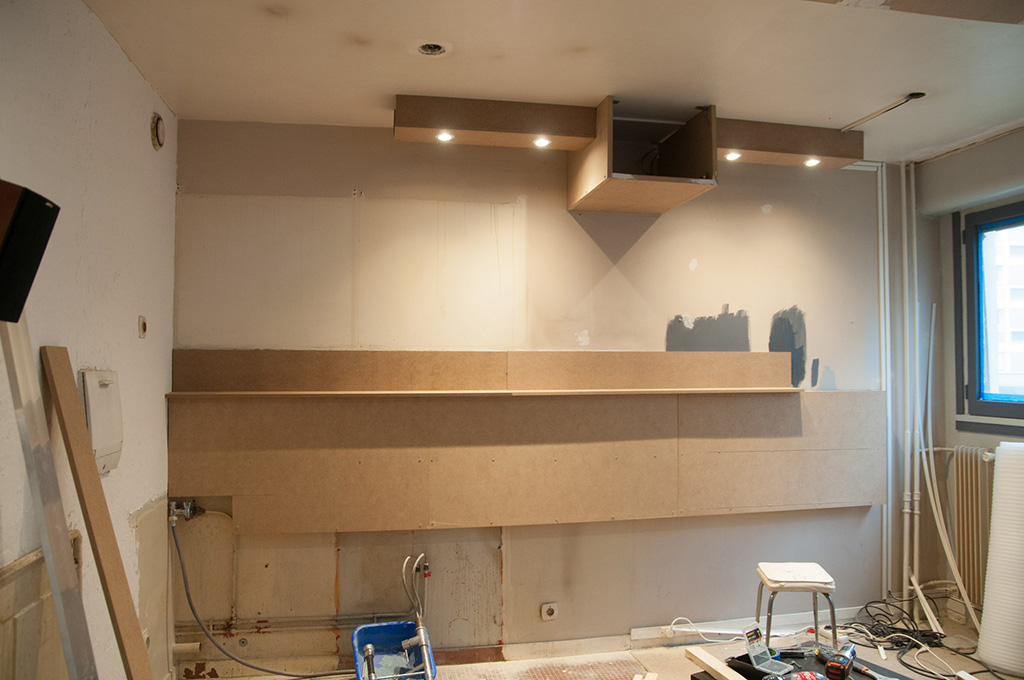 Just for show, this is what it’ll look like with the shelf on, but more on that later !
Just for show, this is what it’ll look like with the shelf on, but more on that later !
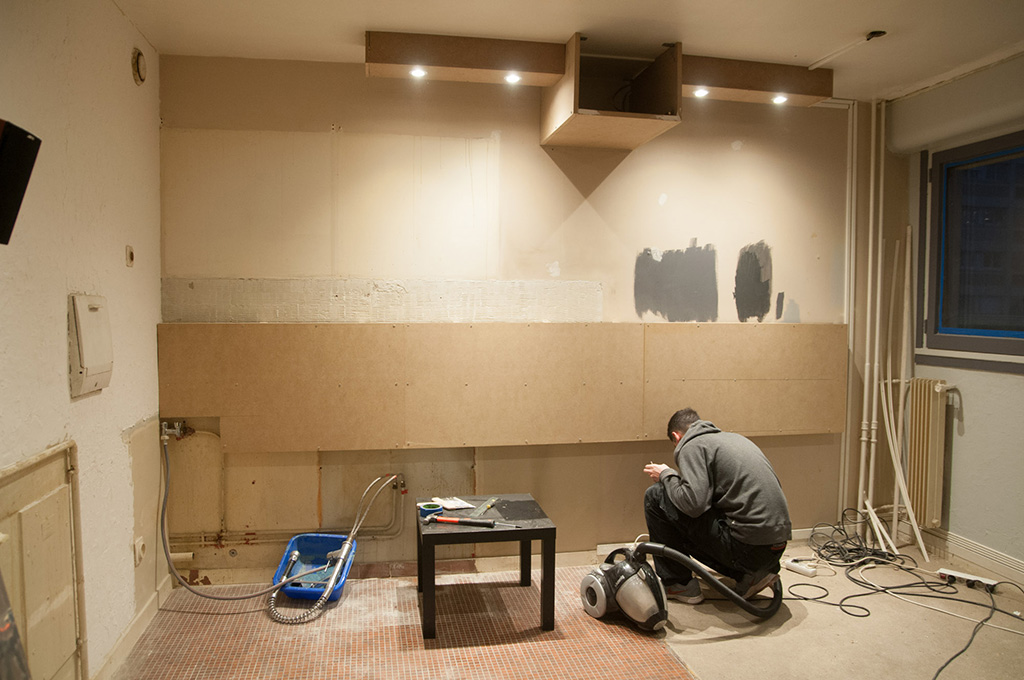 Now we’re not quite done yet. You can see the “beautiful” rental kitchen floors we never bothered to cover up, but that is all about to change ! We wanted to use the same laminate flooring we had put up in the living room a few years ago to really make the space as “one” as possible. Unfortunately we couldn’t find it anywhere and nothing seemed to come close which was a real bummer. So instead of going for “somewhat similar” we decided to break up the space. We happened upon a crazy sale in one of our now daily home improvement store outings, and Mathieu really liked one of the colors they had. It was the same height and size as the living room planks and it was about 4$ a sq. meter. They had just the right amount to do the whole kitchen so we just threw the whole of it in our cart and ran to the register before someone could stop us. Best deal ever !
Now we’re not quite done yet. You can see the “beautiful” rental kitchen floors we never bothered to cover up, but that is all about to change ! We wanted to use the same laminate flooring we had put up in the living room a few years ago to really make the space as “one” as possible. Unfortunately we couldn’t find it anywhere and nothing seemed to come close which was a real bummer. So instead of going for “somewhat similar” we decided to break up the space. We happened upon a crazy sale in one of our now daily home improvement store outings, and Mathieu really liked one of the colors they had. It was the same height and size as the living room planks and it was about 4$ a sq. meter. They had just the right amount to do the whole kitchen so we just threw the whole of it in our cart and ran to the register before someone could stop us. Best deal ever !
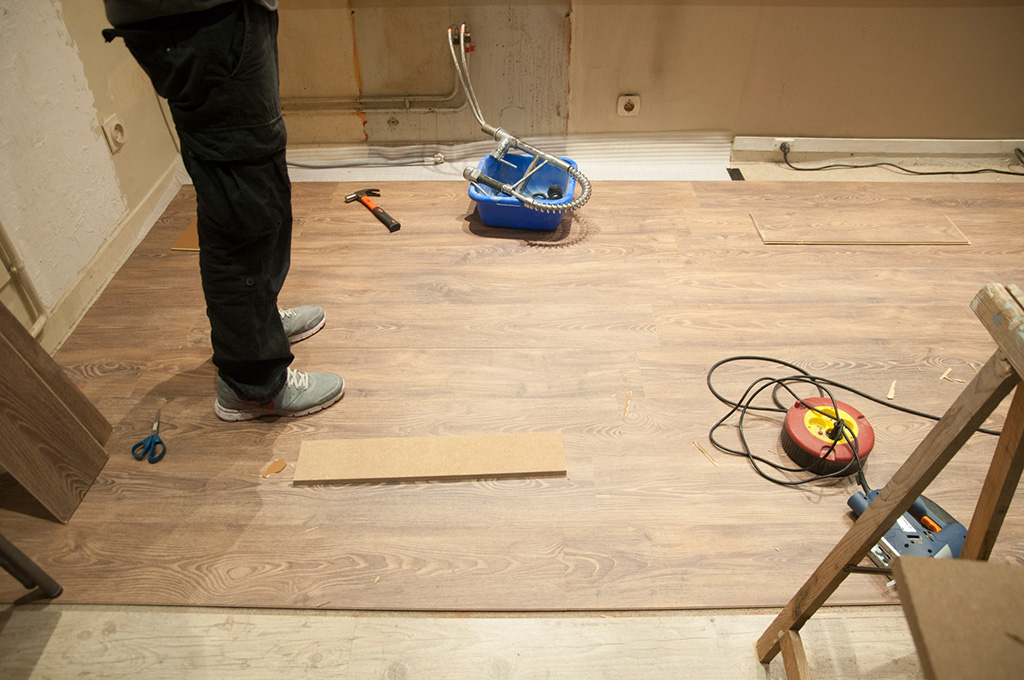 It’s being installed as we speak and it looks beautiful ! You can see them both side by side here. The patterns are very similar, which is great for the transition. The darker color in the kitchen is going to look great with the light grey cabinets and really make the whole space pop !
It’s being installed as we speak and it looks beautiful ! You can see them both side by side here. The patterns are very similar, which is great for the transition. The darker color in the kitchen is going to look great with the light grey cabinets and really make the whole space pop !
It was destiny what can I say …
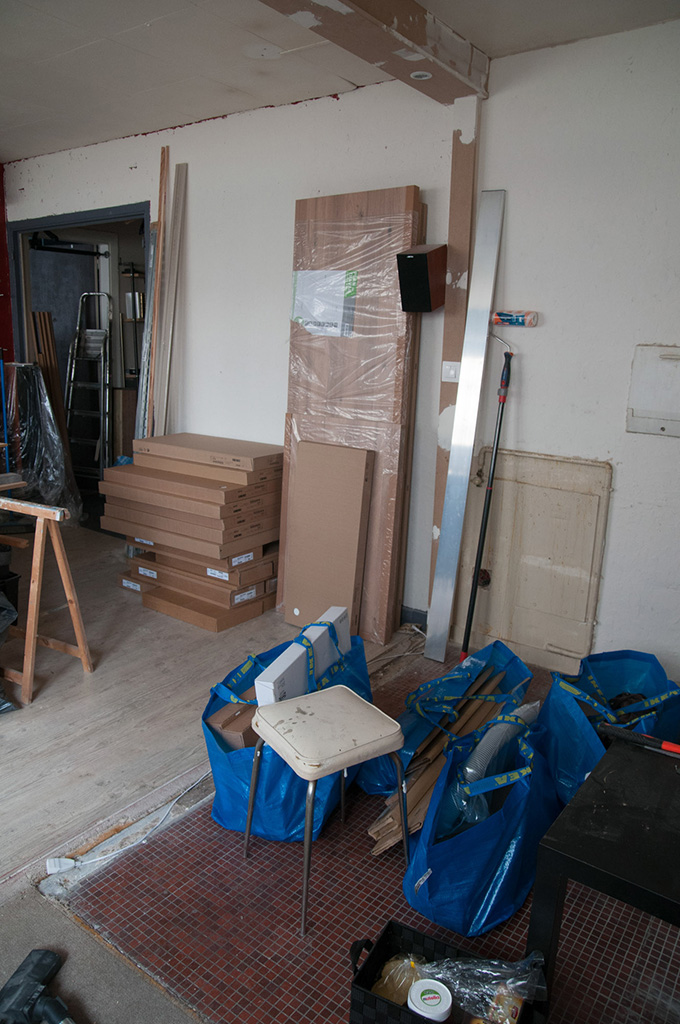 Finally today I’ll leave you with this great big pile of Ikea taunting us for the weekend !
Finally today I’ll leave you with this great big pile of Ikea taunting us for the weekend !
This is it folks, we’re almost done ! I can’t believe how fast it’s going for such a small budget. The guys are working like crazy and I’m amazed at what they come up with. Next up we’ve got dark paint going up, which is going to be the best and biggest change for Mathieu I think, and then the kitchen will be up and running !
Come check back in on Monday, I’ll be cranking out another big progress post for you guys !
Have a great weekend and if you can’t wait until Monday, check out my Instagram for some behind the scenes !
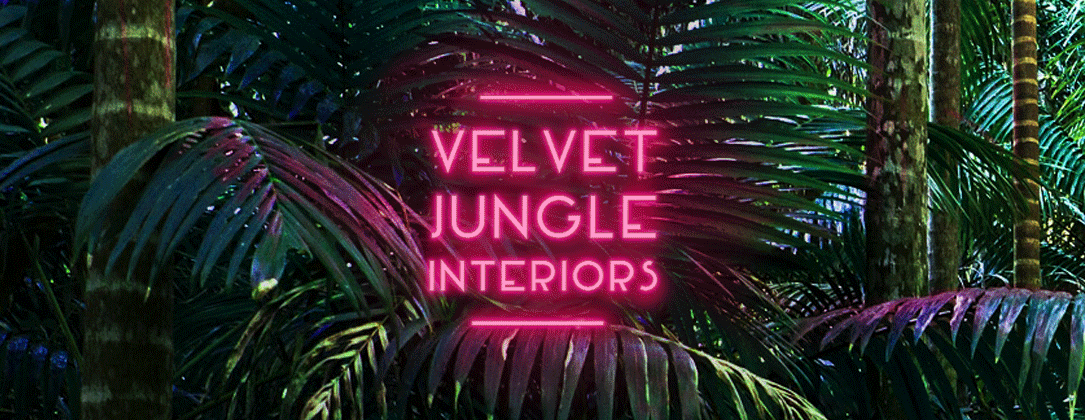
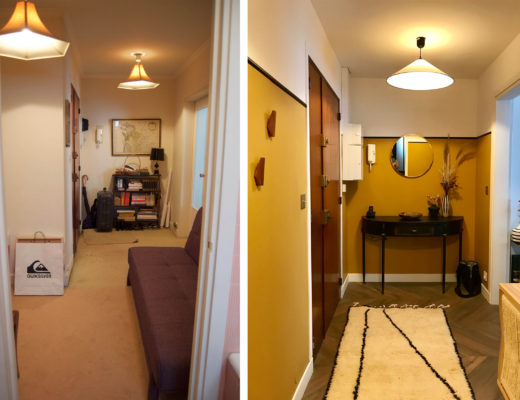
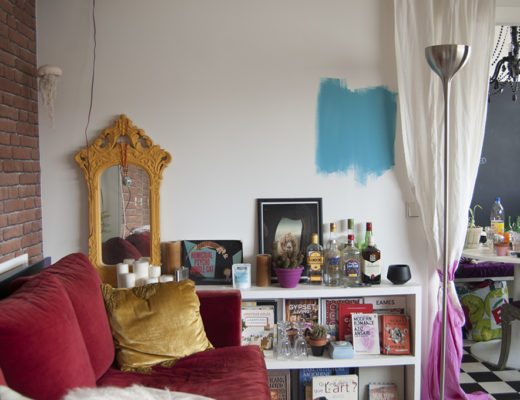
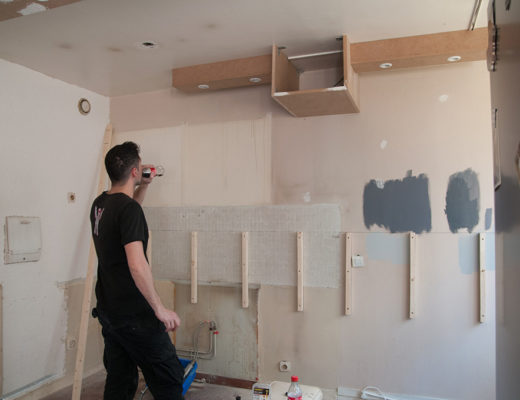
No Comments