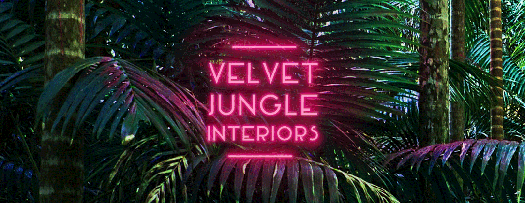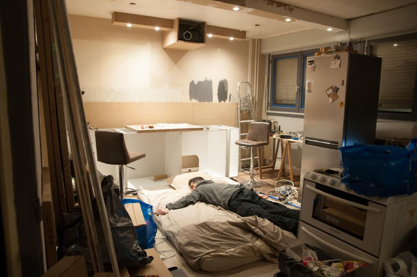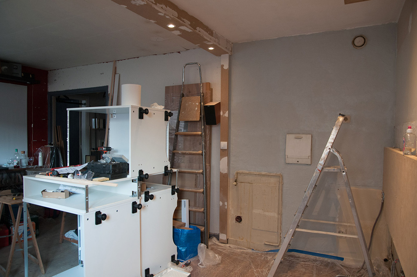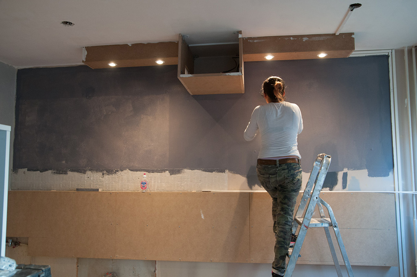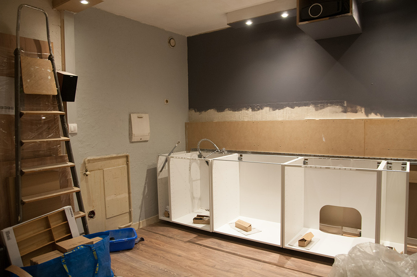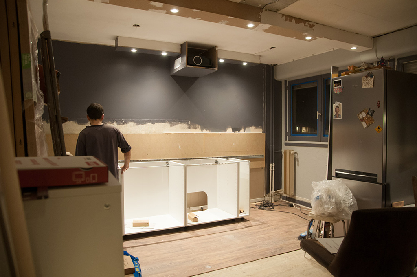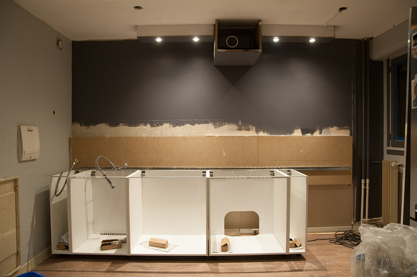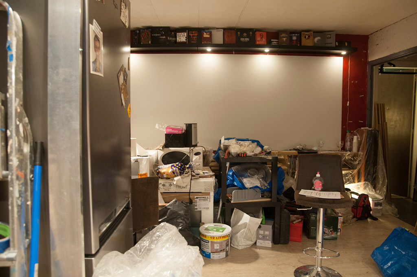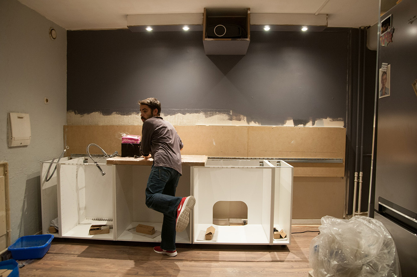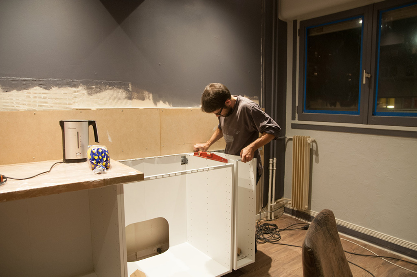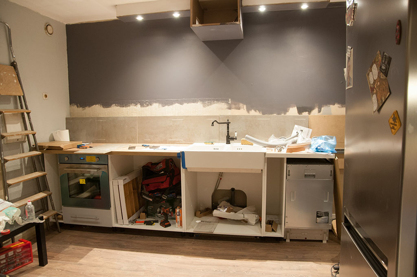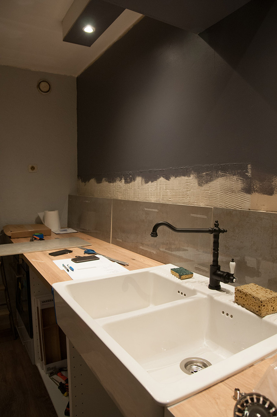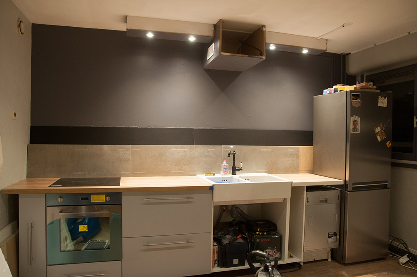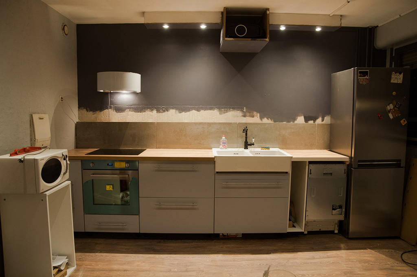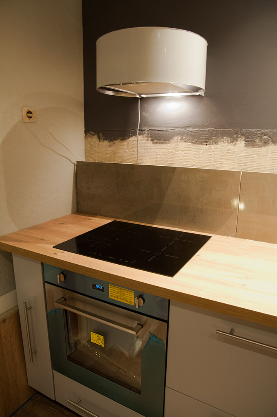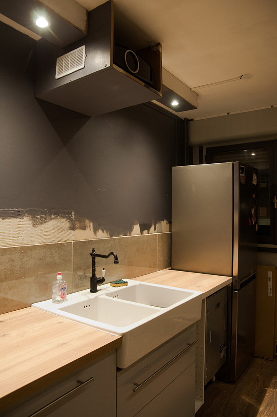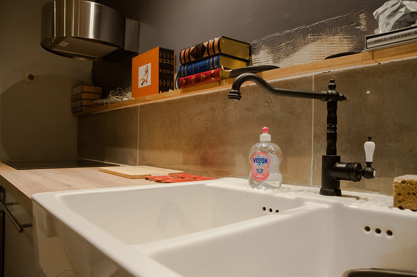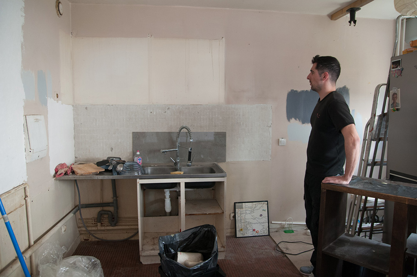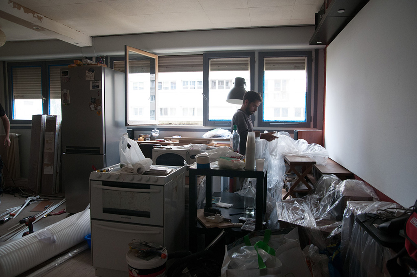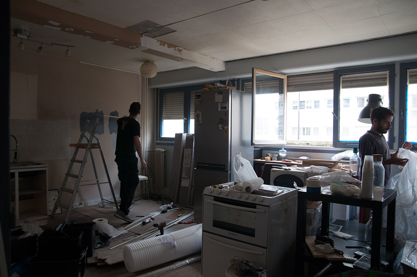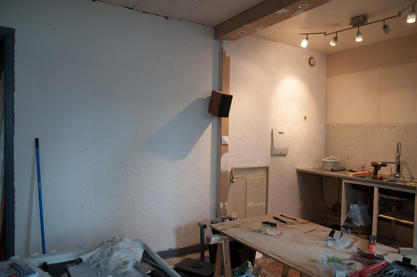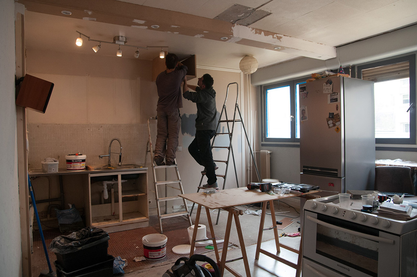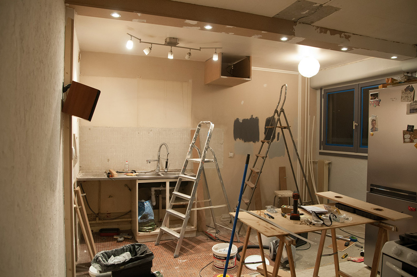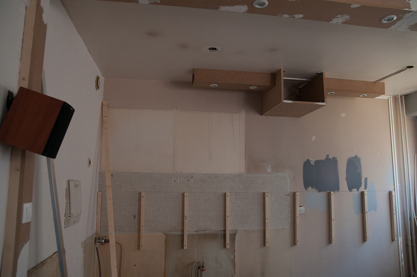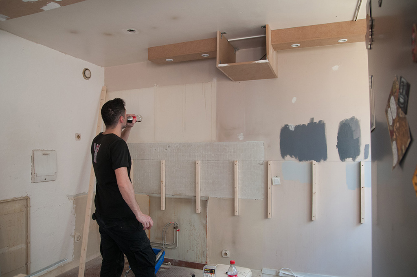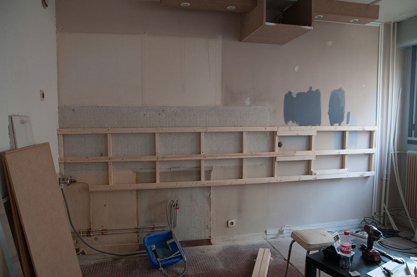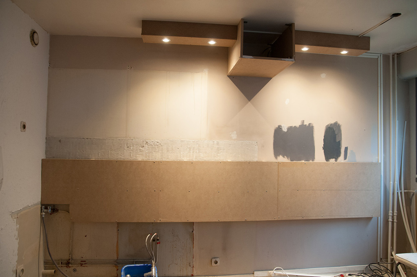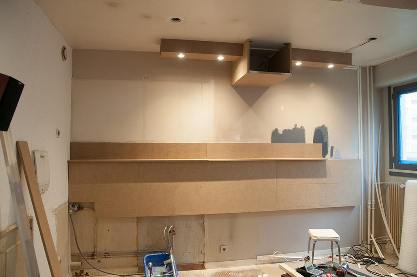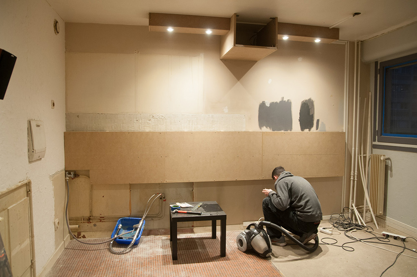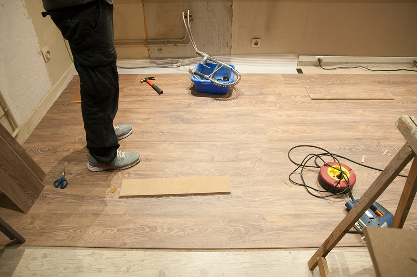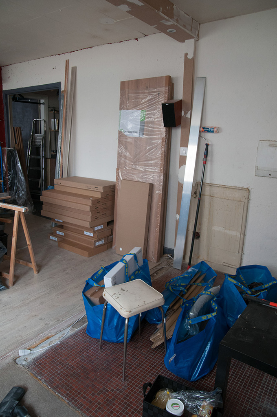Hi all !
I am officially exhausted from all the work on Mathieu’s project (you can catch up here), and there’s still finishing touches to go over and a big photoshoot ahead of us. So for today, as I rest my bones a little, I thought I’d do a small post about my current living room ! I’ve been so busy with other projects that it’s taken forever to unpack and start decorating it finally. I’ve got bigger progress to show you later on but for today, let’s focus on the main attraction (at least for me) : the bookshelf !
If you need a refresher, here she is :
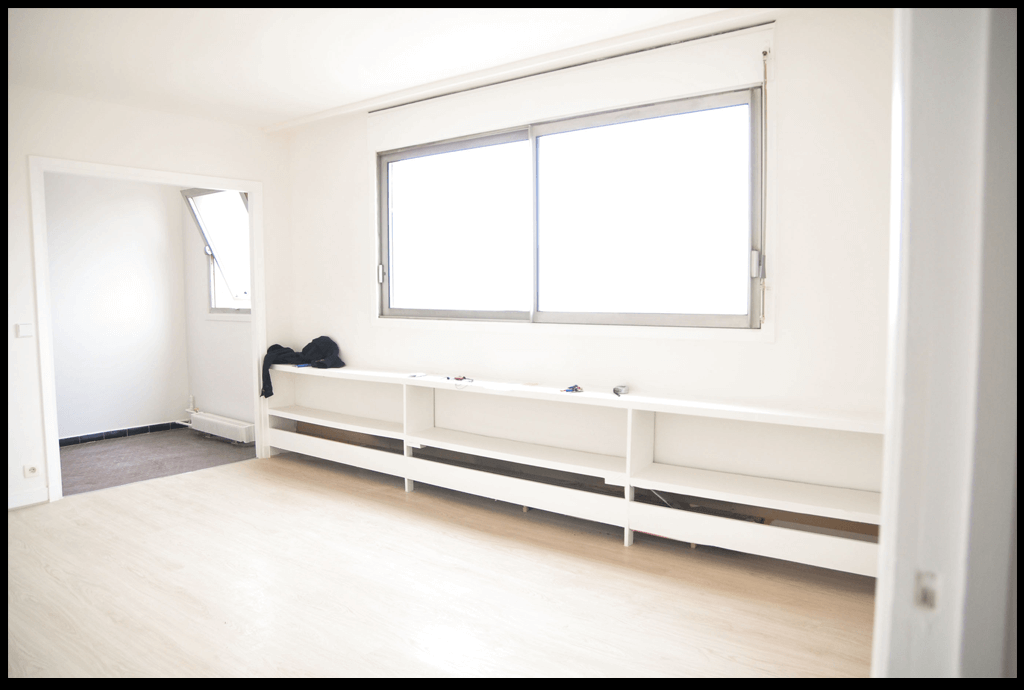 This beautiful, already built-in bookshelf under the window.
This beautiful, already built-in bookshelf under the window.
I’m a total bookworm, but I’m also very picky about book covers. When I’m buying a book I’ll usually look up all the other cover options and choose the one I love the most. I didn’t always care about this but along the way I stumbled upon some amazing covers that really felt like art to me. Whether it was pictures, typography, or actual art. After that, I became obsessed. Now I’m not a total nutjob, if I want a book but can’t find it with a beautiful cover, I’ll still buy it, but I try to find ones that speak to me. There are so many fantastic artists out there for book covers, you can even check out my dedicated board on Pinterest. It’s kind of like vintage movie posters to me (and even some new ones), it’s the feeling of discovering a brand new artist out of nowhere. Thankfully, decor and art books have stylish covers down, so that makes it easy for us ! I’m getting a second bookshelf built right now so it’ll all be changing soon, but for now this is what I’ve done with it :
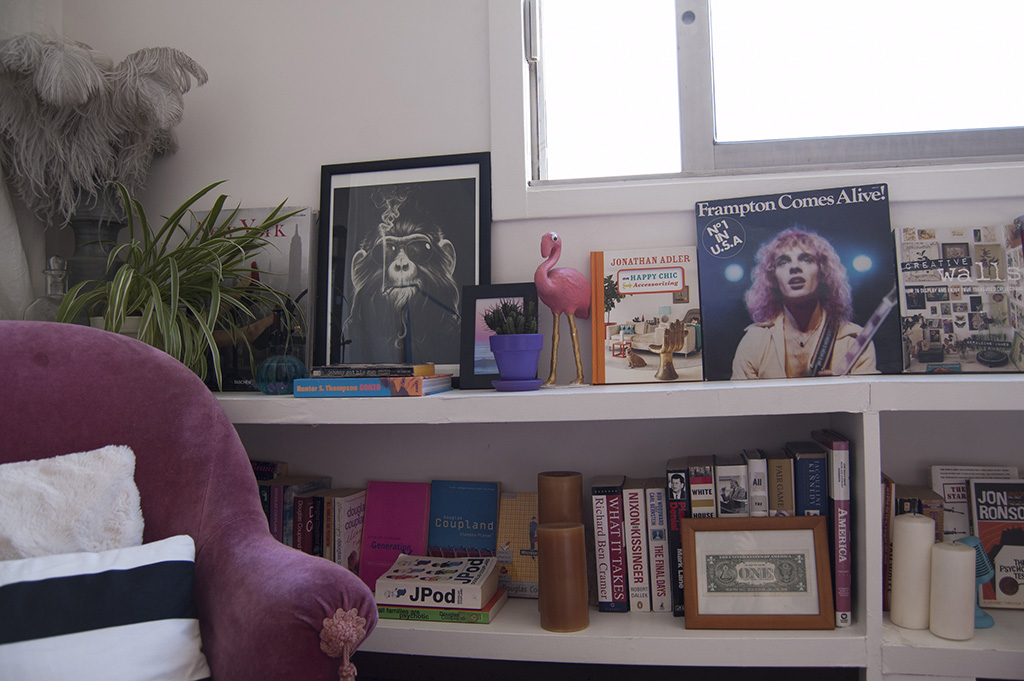 Most of my prints here are from Society6, I’m having a huge love affair with them at the moment. This is “Smoke ’em if you got ’em”.
Most of my prints here are from Society6, I’m having a huge love affair with them at the moment. This is “Smoke ’em if you got ’em”.
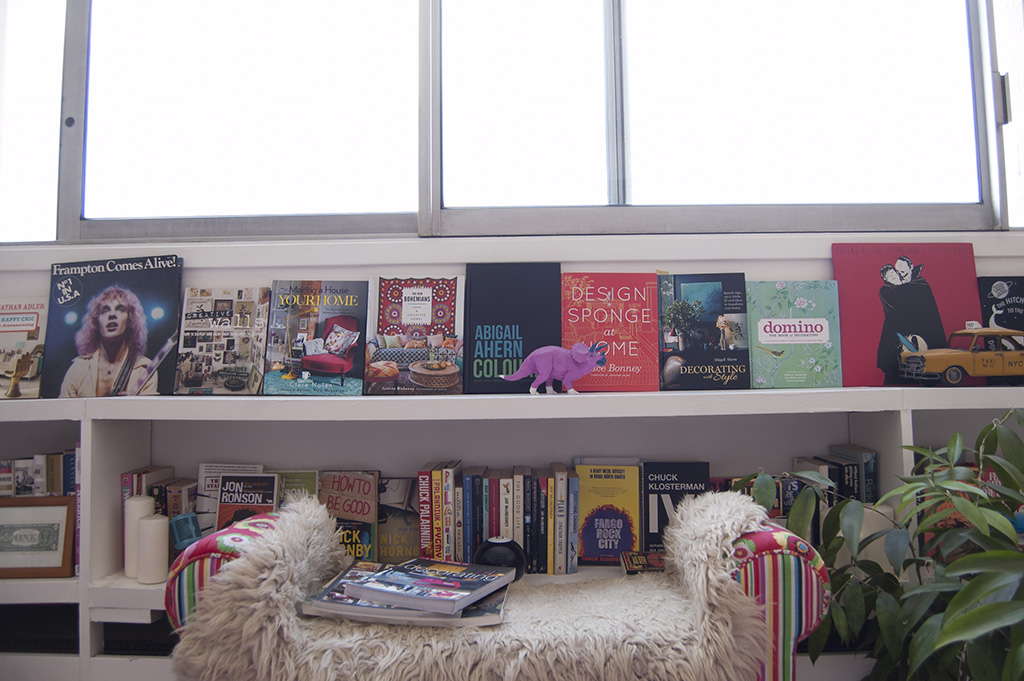 The banquette is obviously getting a makeover, I just haven’t decided in what fabric yet. I think it’s a children’s bench too, which would explain a lot …
The banquette is obviously getting a makeover, I just haven’t decided in what fabric yet. I think it’s a children’s bench too, which would explain a lot …
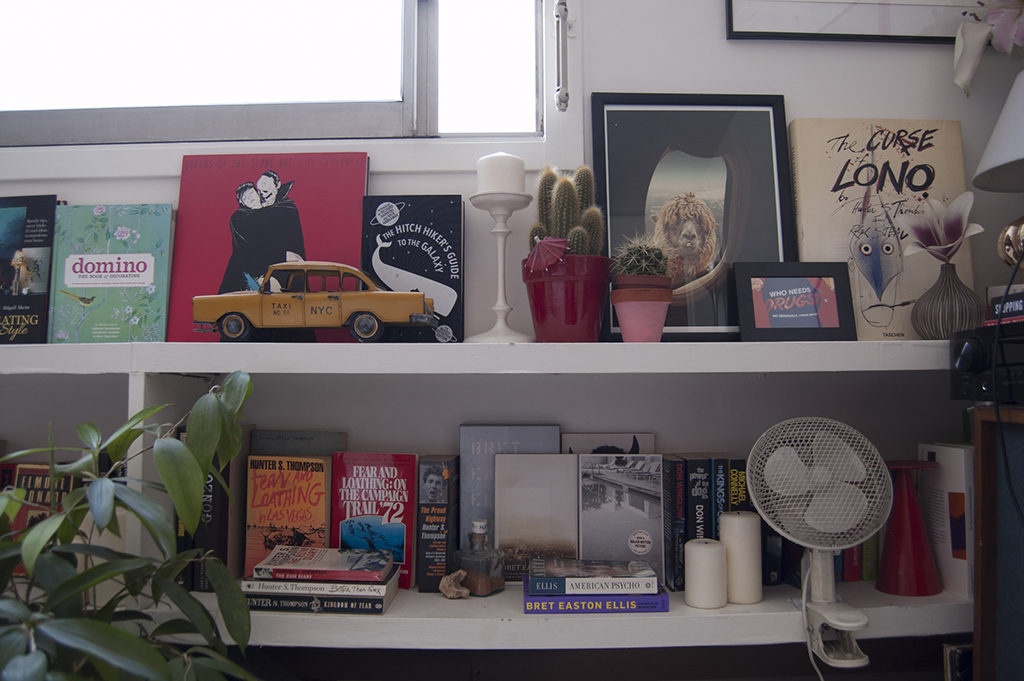 Here we have one of my all-time favorites, “Qué pasa?”.
Here we have one of my all-time favorites, “Qué pasa?”.
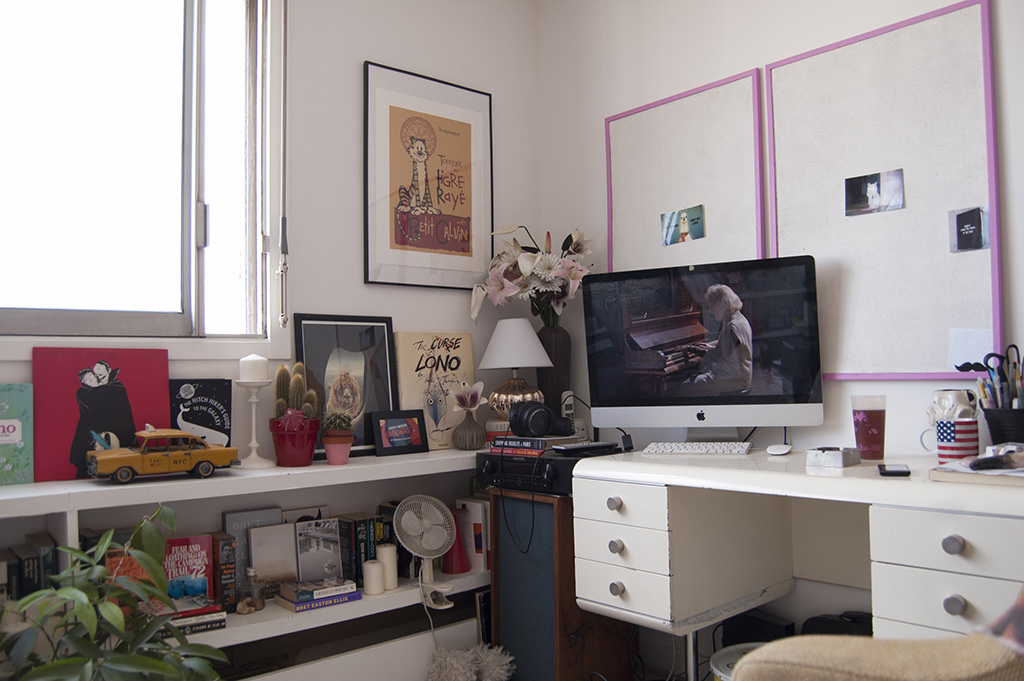 And up above, I’ve been searching high and low for this print, after I saw a picture of it years ago (probably from a different artist). My love for Calvin & Hobbes knows no bounds so I had to add this to my collection : “Le tigre rayé”. It’s in a temporary frame right now, just because I wanted to see it up, but I’ll fix that very soon.
And up above, I’ve been searching high and low for this print, after I saw a picture of it years ago (probably from a different artist). My love for Calvin & Hobbes knows no bounds so I had to add this to my collection : “Le tigre rayé”. It’s in a temporary frame right now, just because I wanted to see it up, but I’ll fix that very soon.
From this angle you can also see my newly purchased desk ! It’s a gorgeous vintage little thing that weighs 3 tons and I almost lost a finger carrying it but I’m in love with it. More pictures coming soon, as well a makeover, yay !
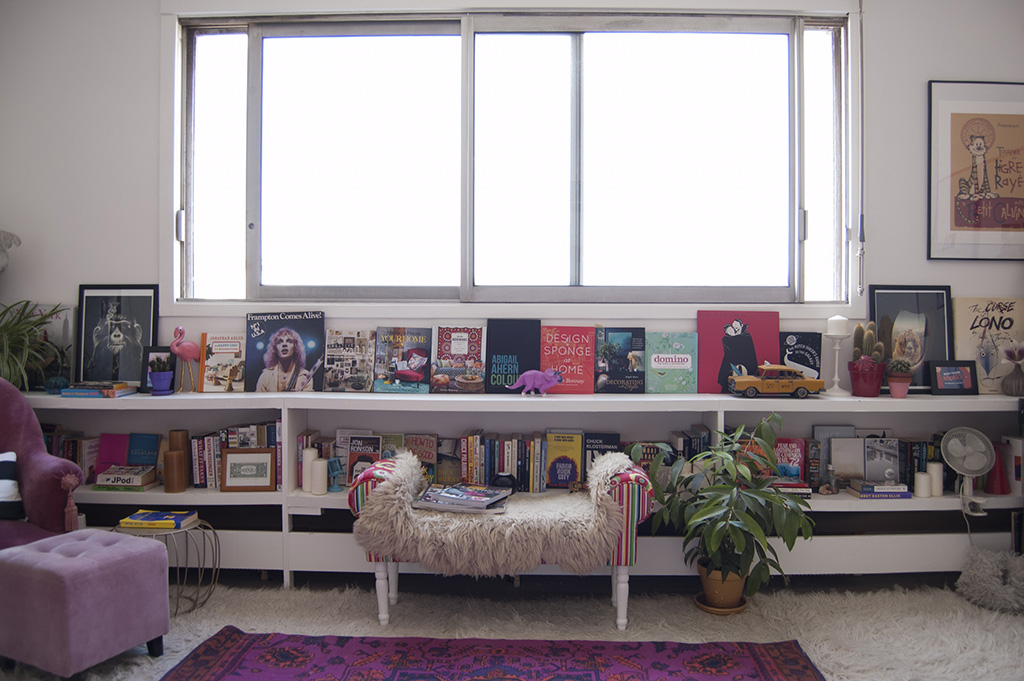 And here you can spy some major rug action… I’ll be doing a fuller post about my living room “upgrades” so far, as soon as I have time.
And here you can spy some major rug action… I’ll be doing a fuller post about my living room “upgrades” so far, as soon as I have time.
So there it is, I hope you enjoyed a little peek at my living room. It’s still too white for me, but I’ve got big plans for it right after I get through all this Christmas and New Year’s craziness. If you’re like me and waaaay behind on your shopping, good luck this week !
